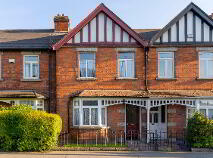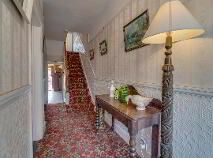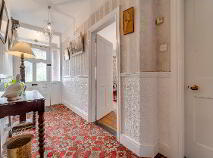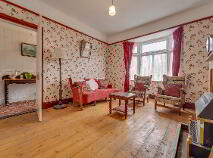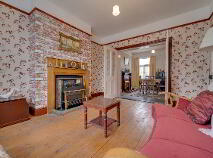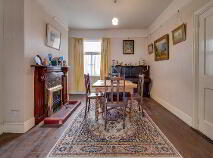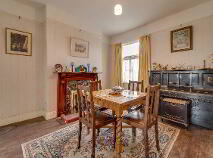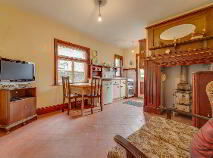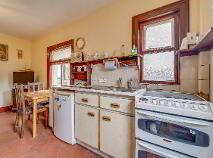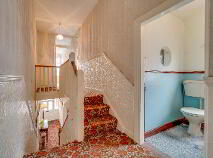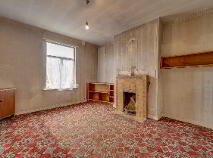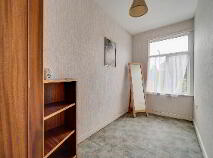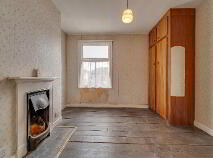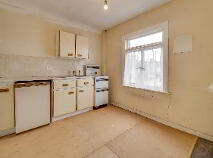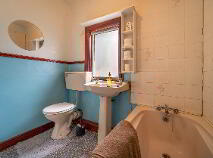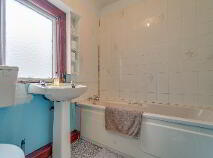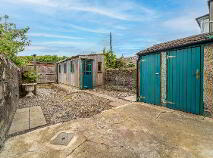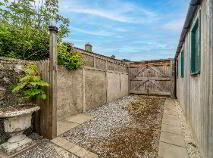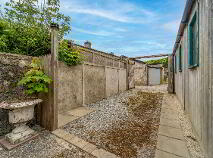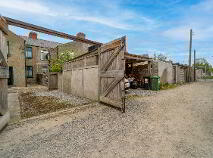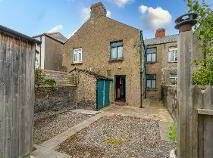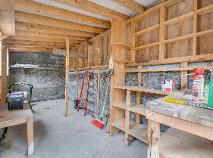Cookie Policy: This site uses cookies to store information on your computer. Read more
Sold
Back to Search results
42 Parnell Road , Harold's Cross D12 Dublin, D12 RH58
At a glance...
- Four bedroom mid terrace property
- Overlooking Dublin's Grand Canal
- Within walking distance of Dublin city centre
- South facing rear garden with rear access
- Unique period features
Read More
Description
REA McGee are delighted to present 42 Parnell Road to the sales market. a canalside home which boasts a south facing rear garden. The property offers an ideal opportunity to those seeking a home within touching distance of the city centre to put their own stamp on. Exuding charm, character and many unique period features this handsome Edwardian family home, which dates from c.1930 is unquestionably one of the most exciting properties to come to the market on Parnell Road this year. The property offers spacious accommodation throughout. Comprising of an entrance hall, living room double doors leading to dining room and kitchen to the rear at ground level. While upstairs there are three double bedrooms one single bedroom and a family bathroom. The rear garden offers excellent additional space that complements the sunny southernly aspect and is complete with a number of sheds for storage.
Parnell Road is set in a highly convenient location, on the leafy banks of the Grand Canal. Within a gentle stroll you will find Harolds Cross,South Circular Road, Rathmines, Portobello & the City Centre while the M50, Luas & Dublin Bus links make travelling around the City an ease.The property is also served by premier schools including Harold's Cross Primary School, Scoil Mologa and St. Clare's Convent National School. This is a highly convenient location St. Stephen's Green is approximately a 20 minute walk.
Features
Four bedroom mid terrace property
Overlooking Dublin's Grand Canal
Within walking distance of Dublin city centre
South facing rear garden with rear access
Unique period features
BER Details
BER: G BER No.115978629 Energy Performance Indicator:944.83 kWh/m²/yr
Accommodation
Entrance Hallway
1.90m x 6.76m
Living Room
3.10m x 4.23m
Dining Room
3.09m x 3.53m
Kitchen
3.27m x 5.12m
Pantry
1.45m x 1.19m
Upstairs:
Bedroom 1
3.29m x 3.90m
Bedroom 2
3.29m x 3.72m
Bedroom 3
1.77m x 3.90m
Bedroom 4
3.42m x 2.43m
Bathroom
1.77m x 2.28
Hallway
2.77m x 3.53m
Description
Description
REA McGee are delighted to present 42 Parnell Road to the sales market. a canalside home which boasts a south facing rear garden. The property offers an ideal opportunity to those seeking a home within touching distance of the city centre to put their own stamp on. Exuding charm, character and many unique period features this handsome Edwardian family home, which dates from c.1930 is unquestionably one of the most exciting properties to come to the market on Parnell Road this year. The property offers spacious accommodation throughout. Comprising of an entrance hall, living room double doors leading to dining room and kitchen to the rear at ground level. While upstairs there are three double bedrooms one single bedroom and a family bathroom. The rear garden offers excellent additional space that complements the sunny southernly aspect and is complete with a number of sheds for storage.
Parnell Road is set in a highly convenient location, on the leafy banks of the Grand Canal. Within a gentle stroll you will find Harolds Cross,South Circular Road, Rathmines, Portobello & the City Centre while the M50, Luas & Dublin Bus links make travelling around the City an ease.The property is also served by premier schools including Harold's Cross Primary School, Scoil Mologa and St. Clare's Convent National School. This is a highly convenient location St. Stephen's Green is approximately a 20 minute walk.
Features
Four bedroom mid terrace property
Overlooking Dublin's Grand Canal
Within walking distance of Dublin city centre
South facing rear garden with rear access
Unique period features
BER Details
BER: G BER No.115978629 Energy Performance Indicator:944.83 kWh/m²/yr
Accommodation
Entrance Hallway
1.90m x 6.76m
Living Room
3.10m x 4.23m
Dining Room
3.09m x 3.53m
Kitchen
3.27m x 5.12m
Pantry
1.45m x 1.19m
Upstairs:
Bedroom 1
3.29m x 3.90m
Bedroom 2
3.29m x 3.72m
Bedroom 3
1.77m x 3.90m
Bedroom 4
3.42m x 2.43m
Bathroom
1.77m x 2.28
Hallway
2.77m x 3.53m
BER details
BER Rating:
BER No.: 115978629
Energy Performance Indicator: Not provided
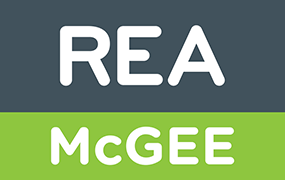
PSRA Licence No: 002939
Get in touch
Use the form below to get in touch with REA McGee (Dublin West) or call them on (01) 405 7700
