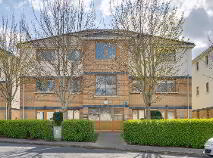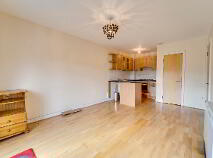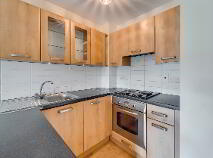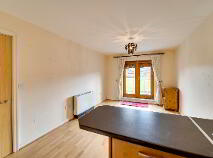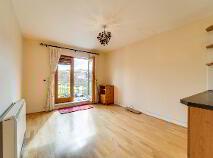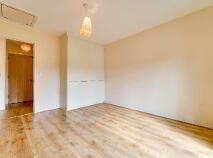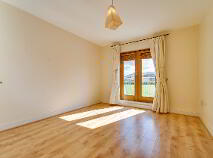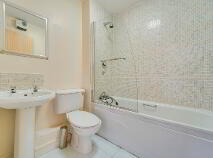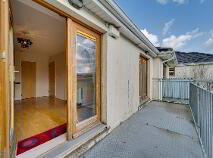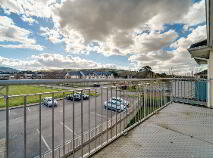Cookie Policy: This site uses cookies to store information on your computer. Read more
Sold
Back to Search results
34 Deerpark Place, Kiltipper Way, Tallaght, Dublin, D24 DC83
At a glance...
- One Bed / One Bath Apartment
- Top Floor
- Electric Storage Heating
- Double Glazed Windows
- Parking
- Management Company Circle Voluntary Housing Association
- Annual Management Fees: €1,093 pa
Read More
Description
Located in Deerpark Development just off Kiltipper Way a modern development built in 2004 with well maintained communal gardens. This top floor apartment has a total floor area c39 sqm, briefly comprises entrance hallway with storage press, open plan living area – reception / kitchen / dining room with access to balcony, double bedroom with access to balcony and bathroom. Features include Electric Storage Heating, Double glazed windows, parking and south facing balcony.
This property is located close to many schools, shops and leisure facilities, great transport links serviced by Dublin Bus and nearby Red Luas Line, N81 & N7 motorways. The Square Shopping Centre, Citywest Shopping Centre, Tallaght Hospital, ITT and Tallaght Stadium are all within close proximity.
Viewing highly recommended please reply by email to register your interest sandra@reamcgee.ie
Following viewing of the property - If you intend to bid, please go to https://ww1.daft.ie/18436752 click on make an offer, you will then need to register... once registered, and satisfactory documentation is received, we will then approve you. You are then in a position to place an offer..........
Features
One Bed / One Bath Apartment
Top Floor
Electric Storage Heating
Double Glazed Windows
Parking
Management Company Circle Voluntary Housing Association
Annual Management Fees: €1,093 pa
BER Details
BER: D2 BER No.105902142 Energy Performance Indicator:278.38 kWh/m²/yr
Accommodation
Entrance Hallway:
Laminate flooring, storage press
Open plan Kitchen / Living / Dining area
3.2m x 5.88m
Living Area:
Bright and spacious open planning living area, laminate floor, TV point, access to balcony.
Kitchen:
Fully fitted floor and wall kitchen units, electric cooker & hob, integrated fridge freezer, laminate floor and tiled splash-back.
Bathroom
WC, WHB, Bath, partly tiled
Bedroom 1
3.29m x 3.95m
Master double bedroom with fitted wardrobe, laminate floor, access to balcony
Description
Description
Located in Deerpark Development just off Kiltipper Way a modern development built in 2004 with well maintained communal gardens. This top floor apartment has a total floor area c39 sqm, briefly comprises entrance hallway with storage press, open plan living area – reception / kitchen / dining room with access to balcony, double bedroom with access to balcony and bathroom. Features include Electric Storage Heating, Double glazed windows, parking and south facing balcony.
This property is located close to many schools, shops and leisure facilities, great transport links serviced by Dublin Bus and nearby Red Luas Line, N81 & N7 motorways. The Square Shopping Centre, Citywest Shopping Centre, Tallaght Hospital, ITT and Tallaght Stadium are all within close proximity.
Viewing highly recommended please reply by email to register your interest sandra@reamcgee.ie
Following viewing of the property - If you intend to bid, please go to https://ww1.daft.ie/18436752 click on make an offer, you will then need to register... once registered, and satisfactory documentation is received, we will then approve you. You are then in a position to place an offer..........
Features
One Bed / One Bath Apartment
Top Floor
Electric Storage Heating
Double Glazed Windows
Parking
Management Company Circle Voluntary Housing Association
Annual Management Fees: €1,093 pa
BER Details
BER: D2 BER No.105902142 Energy Performance Indicator:278.38 kWh/m²/yr
Accommodation
Entrance Hallway:
Laminate flooring, storage press
Open plan Kitchen / Living / Dining area
3.2m x 5.88m
Living Area:
Bright and spacious open planning living area, laminate floor, TV point, access to balcony.
Kitchen:
Fully fitted floor and wall kitchen units, electric cooker & hob, integrated fridge freezer, laminate floor and tiled splash-back.
Bathroom
WC, WHB, Bath, partly tiled
Bedroom 1
3.29m x 3.95m
Master double bedroom with fitted wardrobe, laminate floor, access to balcony
BER details
BER Rating:
BER No.: 105902142
Energy Performance Indicator: 278.38 kWh/m²/yr
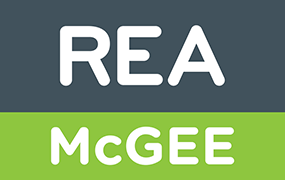
PSRA Licence No: 002939
Get in touch
Use the form below to get in touch with REA McGee (Dublin West) or call them on (01) 405 7700
