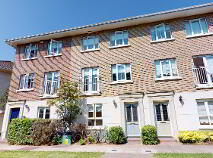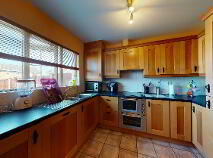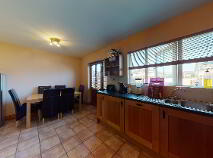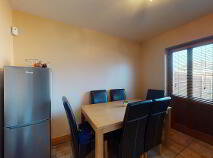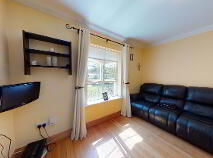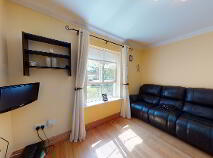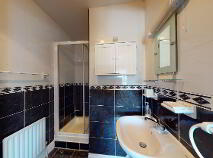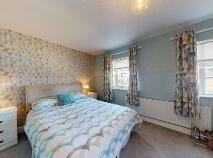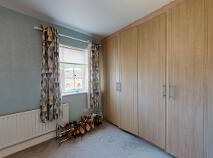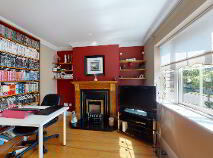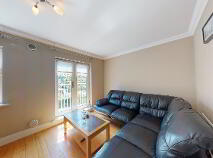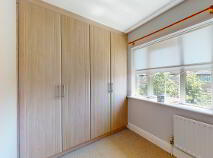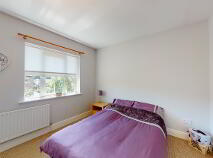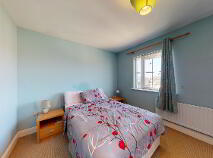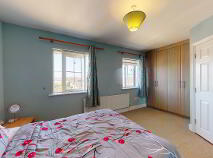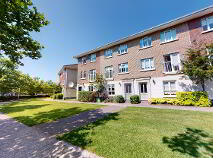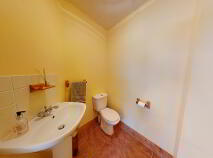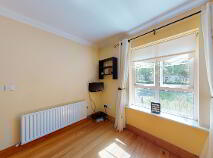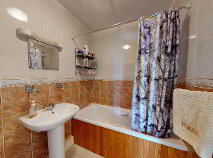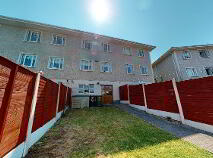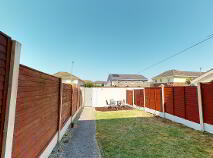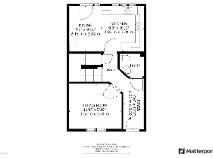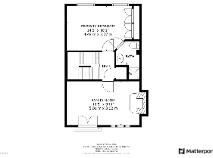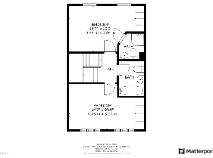Cookie Policy: This site uses cookies to store information on your computer. Read more
Sold
Back to Search results
185 The Boulevard, Mount Eustace, Tyrrelstown, Dublin, D15 V2Y7
At a glance...
- Three Story Mid Terraced House
- Three / Four Bed
- Three Bath
- Total Floor Area c122 sqm
- Two Designated Parking
- GFCH
- Alarm
- Double glazed PVC Windows
- Managed by Fisher Property Management
- Management Fees: c €157pa
Read More
Description
Located in Tyrellstown this spacious three story, three / four bed mid terraced house with a total floor area of c122 sqm, would make an ideal family home. Comprising entrance hallway with guest WC, living room, kitchen / dining room, first floor; lounge with Juliet balcony, double bedroom with ensuite bathroom, second floor, double bedroom with ensuite bathroom, double bedroom and bathroom, rear garden with pedestrian access. Features include: GFCH, Double Glazed PVC Windows, two designated parking, and well maintained communal gardens and playground. Tyrellstown is a private development managed by Fisher Property Management, located just minutes from Blanchardstown Village. Tyrrellstown is a modern mixed use development amenities include Tyrrelstown Town Centre, Carlton Hotel, Lidl and SuperValu supermarkets, and various other retailers and food and drink premises. Secondary school and four national schools and crèche. Tyrrelstown Park, GAA, Cricket. Tyrrelstown is located 13 km northwest of the city of Dublin, Damastown Industrial Estate is located nearby, one of Dublin's largest industrial estates, which includes a major IBM campus. Serviced by Dublin Bus Routes access to N3 and M50 short drive to Dublin Airport.
Viewing highly recommended by appointment through REA McGEE 01 4057700
Features
Three Story Mid Terraced House
Three / Four Bed
Three Bath
Total Floor Area c122 sqm
Two Designated Parking
GFCH
Alarm
Double glazed PVC Windows
Managed by Fisher Property Management
Management Fees: c €157pa
BER Details
BER: B3 BER No.114159031 Energy Performance Indicator:138.79 kWh/m²/yr
Accommodation
Entrance Hallway
Entrance hallway with timber floor, under stair storage.
Guest WC: WC, WHB, Tiled Floor
Living Room
3.52m x 3m
Front lounge, timber floor.
Kitchen / Dining Room
4.98m x 3m
Kitchen with fitted floor and wall units, oven, hob extractor fan, integrated fridge freezer, plumbed for washing machine and dishwasher, tiled floor and splash back.
First floor
Sitting Room
4.78m x 3
Spacious living room with Juliet balcony, feature fireplace with gas fire inset, timber floor
Bedroom 1
4.43m x 3.1m
Double bedroom to the rear of the property, fitted wardrobe, carpeted floor.
Ensuite Bathroom
WC, WHB, Shower, Triton Shower, fully tiled, shaver light, extractor fan
Second floor
Bedroom 2
4.4m x 3m
Top floor double bedroom to the rear of the property, fitted wardrobe, carpeted floor.
Ensuite Bathroom
WC, WHB, Shower, fully tiled, shaver light, extractor fan
Bedroom 3
4.43m x 3m
Top floor double bedroom to the front of the property, fitted wardrobe, carpeted floor.
Bathroom:
WC, WHB, bath
Garden
Fenced rear garden, c12m, laid in lawn with pedestrian access to rear
Description
Description
Located in Tyrellstown this spacious three story, three / four bed mid terraced house with a total floor area of c122 sqm, would make an ideal family home. Comprising entrance hallway with guest WC, living room, kitchen / dining room, first floor; lounge with Juliet balcony, double bedroom with ensuite bathroom, second floor, double bedroom with ensuite bathroom, double bedroom and bathroom, rear garden with pedestrian access. Features include: GFCH, Double Glazed PVC Windows, two designated parking, and well maintained communal gardens and playground. Tyrellstown is a private development managed by Fisher Property Management, located just minutes from Blanchardstown Village. Tyrrellstown is a modern mixed use development amenities include Tyrrelstown Town Centre, Carlton Hotel, Lidl and SuperValu supermarkets, and various other retailers and food and drink premises. Secondary school and four national schools and crèche. Tyrrelstown Park, GAA, Cricket. Tyrrelstown is located 13 km northwest of the city of Dublin, Damastown Industrial Estate is located nearby, one of Dublin's largest industrial estates, which includes a major IBM campus. Serviced by Dublin Bus Routes access to N3 and M50 short drive to Dublin Airport.
Viewing highly recommended by appointment through REA McGEE 01 4057700
Features
Three Story Mid Terraced House
Three / Four Bed
Three Bath
Total Floor Area c122 sqm
Two Designated Parking
GFCH
Alarm
Double glazed PVC Windows
Managed by Fisher Property Management
Management Fees: c €157pa
BER Details
BER: B3 BER No.114159031 Energy Performance Indicator:138.79 kWh/m²/yr
Accommodation
Entrance Hallway
Entrance hallway with timber floor, under stair storage.
Guest WC: WC, WHB, Tiled Floor
Living Room
3.52m x 3m
Front lounge, timber floor.
Kitchen / Dining Room
4.98m x 3m
Kitchen with fitted floor and wall units, oven, hob extractor fan, integrated fridge freezer, plumbed for washing machine and dishwasher, tiled floor and splash back.
First floor
Sitting Room
4.78m x 3
Spacious living room with Juliet balcony, feature fireplace with gas fire inset, timber floor
Bedroom 1
4.43m x 3.1m
Double bedroom to the rear of the property, fitted wardrobe, carpeted floor.
Ensuite Bathroom
WC, WHB, Shower, Triton Shower, fully tiled, shaver light, extractor fan
Second floor
Bedroom 2
4.4m x 3m
Top floor double bedroom to the rear of the property, fitted wardrobe, carpeted floor.
Ensuite Bathroom
WC, WHB, Shower, fully tiled, shaver light, extractor fan
Bedroom 3
4.43m x 3m
Top floor double bedroom to the front of the property, fitted wardrobe, carpeted floor.
Bathroom:
WC, WHB, bath
Garden
Fenced rear garden, c12m, laid in lawn with pedestrian access to rear
BER details
BER Rating:
BER No.: 114159031
Energy Performance Indicator: 138.79 kWh/m²/yr
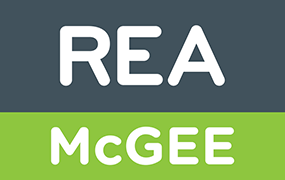
PSRA Licence No: 002939
Get in touch
Use the form below to get in touch with REA McGee (Dublin West) or call them on (01) 405 7700
