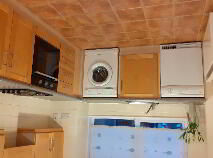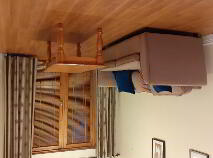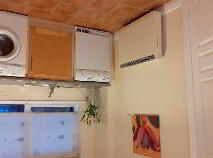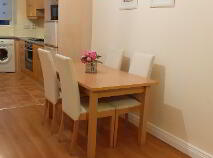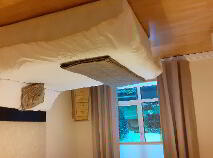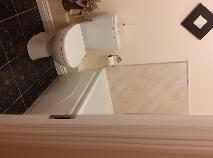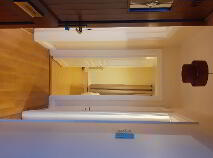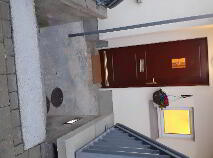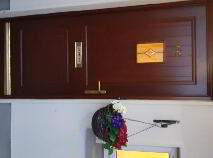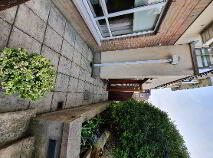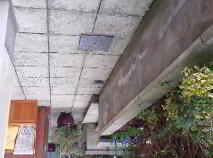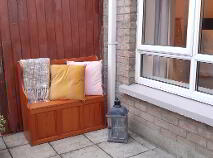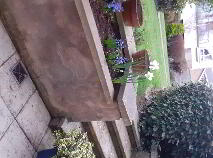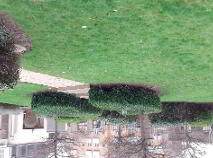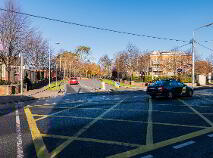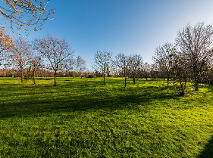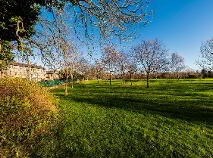Cookie Policy: This site uses cookies to store information on your computer. Read more
Sold
Back to Search results
155 Ivy Court Beaumont Woods, Beaumont, Dublin, D09 DH26
At a glance...
- Own door entrance
- Own patio area (Front and Back of the Apartment)
- Dual aspect property overlooking landscaped communal gardens
- Located beside Beaumont Hospital within easy access to Dublin City Centre
- Parking
- PVC double glazed windows
- Ideal for Owner Occupier
- Located in a quiet cul de sac.
Read More
Description
Rea McGee are delighted to introduce No.155 Ivy Court to the market spanning approx. 47sqm. This beautifully presented one bedroom home is in excellent decorative order throughout. This superb property is sure to appeal to a multitude of buyers. No 155 is a fantastic light filled dream home which is ideally located with every amenity required just on your doorstep. Its is excellent location is set just off the Beaumont Road close to an abundance of amenities. The property has well-proportioned accommodation which comprises of a welcoming entrance hallway spacious kitchen / living room with double patio doors opening to a fantastic west facing patio area over looking beautiful landscaped gardens. A large bedroom with fitted wardrobe, and the family bathroom completes the picture of this fantastic home. Ivy Court is an award-winning development built by Castlethorn Construction in 2001. Beaumont Woods is on the doorstep to a host of local amenities and services including, Beaumont Hospital, Shopping at Artane Castle, OMNI and Northside Shopping Centers, many bus routes direct to the City Centre, recreational amenities and is approximately 1.5KM to DCU and 6KM to Dublin City Centre. Dublin Airport is also easily accessible via the M1 and M50 Motorways
Features
Own door entrance
Own patio area (Front and Back of the Apartment)
Dual aspect property overlooking landscaped communal gardens
Located beside Beaumont Hospital within easy access to Dublin City Centre
Parking
PVC double glazed windows
Ideal for Owner Occupier
Located in a quiet cul de sac.
BER Details
BER: D1 BER No.111871141 Energy Performance Indicator:258.73 kWh/m²/yr
Accommodation
Hallway: 3.2m x c.1.1m Alarm panel, Laminated wood flooring access to a large storage area/hot press.
Open plan living/kitchen area: 8.97m x 2.70m to include dual aspect feature, built in kitchen units, washing machine, oven/hob and fridge freezer . It also contains floor tiling in the kitchen, Laminated wood floors in the living area, access to the patio/terrace area over looking communal landscaped gardens .
Bedroom: 4.13m x 2.91m overlooking patio area and gardens with laminated wood floors and built in wardrobes.
Bathroom: 2.10m x 1.83m with floor tiling, wc, whb and bath with pump shower facility.
Description
Description
Rea McGee are delighted to introduce No.155 Ivy Court to the market spanning approx. 47sqm. This beautifully presented one bedroom home is in excellent decorative order throughout. This superb property is sure to appeal to a multitude of buyers. No 155 is a fantastic light filled dream home which is ideally located with every amenity required just on your doorstep. Its is excellent location is set just off the Beaumont Road close to an abundance of amenities. The property has well-proportioned accommodation which comprises of a welcoming entrance hallway spacious kitchen / living room with double patio doors opening to a fantastic west facing patio area over looking beautiful landscaped gardens. A large bedroom with fitted wardrobe, and the family bathroom completes the picture of this fantastic home. Ivy Court is an award-winning development built by Castlethorn Construction in 2001. Beaumont Woods is on the doorstep to a host of local amenities and services including, Beaumont Hospital, Shopping at Artane Castle, OMNI and Northside Shopping Centers, many bus routes direct to the City Centre, recreational amenities and is approximately 1.5KM to DCU and 6KM to Dublin City Centre. Dublin Airport is also easily accessible via the M1 and M50 Motorways
Features
Own door entrance
Own patio area (Front and Back of the Apartment)
Dual aspect property overlooking landscaped communal gardens
Located beside Beaumont Hospital within easy access to Dublin City Centre
Parking
PVC double glazed windows
Ideal for Owner Occupier
Located in a quiet cul de sac.
BER Details
BER: D1 BER No.111871141 Energy Performance Indicator:258.73 kWh/m²/yr
Accommodation
Hallway: 3.2m x c.1.1m Alarm panel, Laminated wood flooring access to a large storage area/hot press.
Open plan living/kitchen area: 8.97m x 2.70m to include dual aspect feature, built in kitchen units, washing machine, oven/hob and fridge freezer . It also contains floor tiling in the kitchen, Laminated wood floors in the living area, access to the patio/terrace area over looking communal landscaped gardens .
Bedroom: 4.13m x 2.91m overlooking patio area and gardens with laminated wood floors and built in wardrobes.
Bathroom: 2.10m x 1.83m with floor tiling, wc, whb and bath with pump shower facility.
BER details
BER Rating:
BER No.: 111871141
Energy Performance Indicator: 258.73 kWh/m²/yr
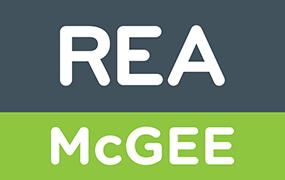
PSRA Licence No: 002939
Get in touch
Use the form below to get in touch with REA McGee (Dublin West) or call them on (01) 405 7700
