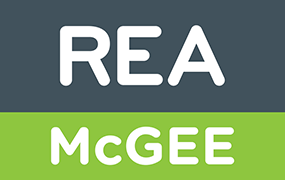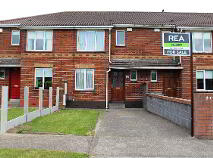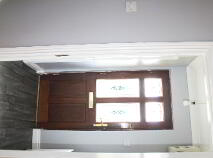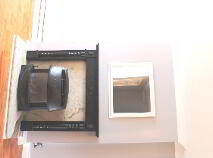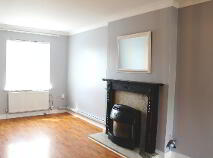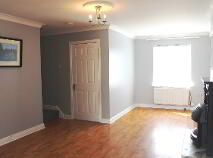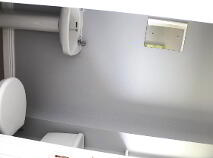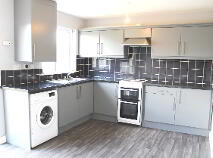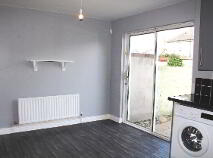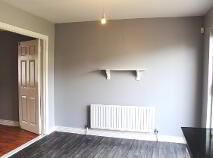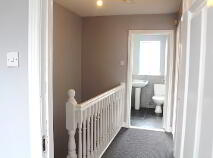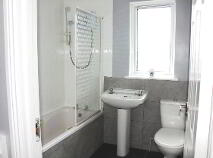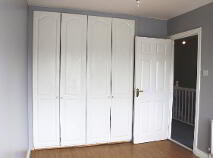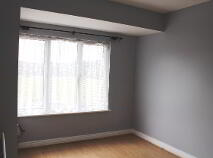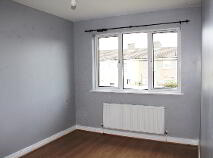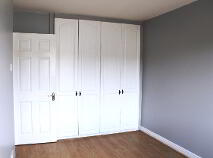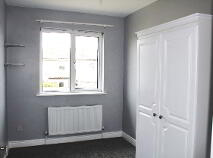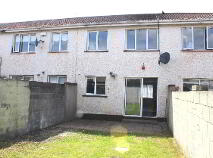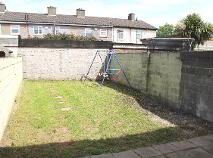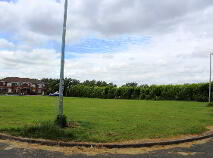Description
Description
This three bed mid terrace red brick house would make an ideal starter home or investment property. Located in the popular Swiftbrook Estate in a cul de sac overlooking green area. Accommodation briefly comprises small entrance hall with Guest WC, reception room, kitchen / dining room, upstairs two double bedrooms, single bedroom and main bathroom. Features include GFCH, Double glazed windows, off street parking to front, rear garden. The property has been full redecorated. Short walk to local shops, close to The Square Shopping Centre, Tallaght Stadium, many schools, shops and leisure facilities, easy access to N81, M50, bus routes & Red LUAS line.
Viewing highly recommended by appointment through REA McGEE - sandra@reamcgee.ie
Features
Red Brick three bed terraced house
Gas Fired Central Heating
Double glazed windows
Off Street Parking
PVC fascia & soffits
Total Floor Area: C 82sqm
BER Details
BER: C3 BER No.102743663 Energy Performance Indicator:202.1 kWh/m²/yr
Accommodation
Entrance Hallway
Small entrance hallway with Guest WC
Living Room
5.88m x 3.67m
Bright reception room with feature fireplace, laminate floor, coved ceiling, double doors to …
Kitchen / Dining Room
4.78m x 3.05m
Fitted floor and wall units, electric cooker, extractor fan, washing machine, tiled splash back, new flooring, patio door to rear garden
Upstairs:
Bedroom 1
2.58m x 4.07m
Double bedroom to front, fitted wardrobe, laminate floor.
Bedroom 2
2.64m x 3.07m
Double bedroom to rear, fitted wardrobe, laminate floor.
Bedroom 3
3.06m x 2.17m
Large single bedroom to rear, carpeted floor.
Bathroom:
WC, WHB, bath, Triton Electric Shower, newly tiled floor and partly tiled walls.
Garden
Front Garden: Walled garden, lawn, off street parking.
Rear garden: Walled garden laid in lawn, paved area
