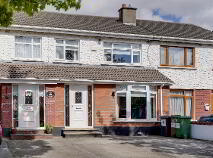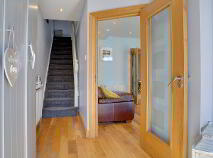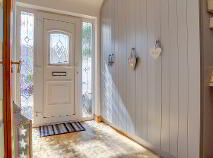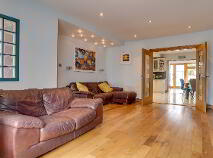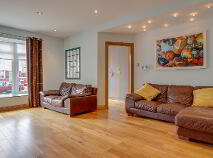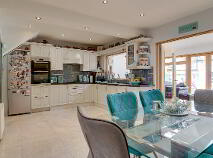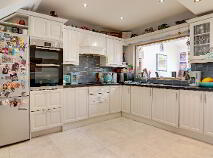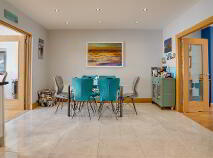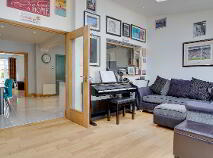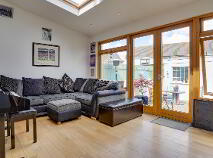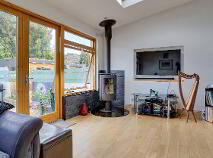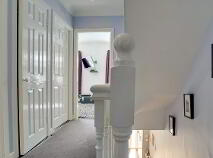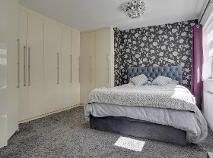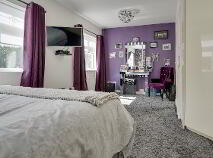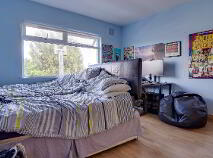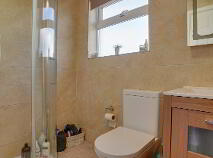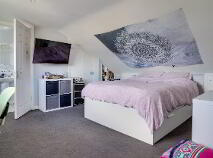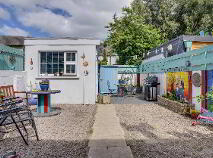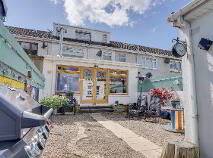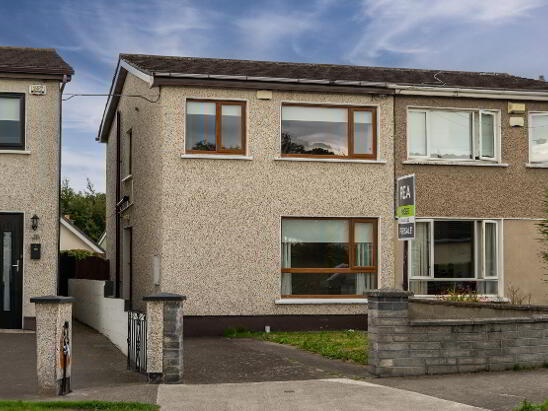Cookie Policy: This site uses cookies to store information on your computer. Read more
Sold
Back to Search results
104 Watergate, Oldbawn, Dublin, D24 C6NF
At a glance...
- Extended Terraced House
- 3/4 Bed
- 2 Bath
- Gas Fired Central Heating
- Double glazed windows
- Off street parking
- Total Floor Area C146sq
Read More
Description
Presented in very good condition throughout this extended terraced house would make an ideal family home. Accommodation briefly comprises entrance hallway, reception, kitchen / dining room, family room, upstairs: master double bedroom, double bed room, main bathroom, attic room with ensuite bathroom. Features include GFCH, Double Glazed Windows, low maintenance front and rear garden, off street parking. Located a mature family friendly estate, just a short walk to many local schools & shops, close to The Square Shopping Centre, Tallaght Stadium, TU Tallaght, Tallaght Hospital, many leisure facilities, easy access to N81, M50, serviced by Dublin Bus Routes & nearby Red LUAS Line.
Viewing highly recommended by appointment through REA McGEE - sandra@reamcgee.ie
Features
Extended Terraced House
3/4 Bed
2 Bath
Gas Fired Central Heating
Double glazed windows
Off street parking
Total Floor Area C146sq
BER Details
BER: C2 BER No.113871230 Energy Performance Indicator:179.39 kWh/m²/yr
Accommodation
Entrance Hallway
Extended entrance hallway with ceiling height storage, timber floor, carpeted stairs and landing.
Living Room
4.64m x 5.92m
Extended reception room, with feature bay window with storage, fitted cabinets, fireplace, timber floor, recess lighting.
Kitchen / Dining room
4.099m x 5.91m
Fitted floor and wall units, extractor fan, electric cooker, electric hob, tiled floor, recess lighting, double doors to...
Family Room
5.43m x 3.49m
Family room with feature Henley wood burner, timber floor, Velux windows, access to rear garden.
Upstairs:
Bedroom 1
5.79m x 3.38m
Master bedroom to front of the property, originally two bedrooms, can easily be converted back to two separate rooms. High gloss fitted wardrobes, carpeted floor.
Bedroom 2
3.76m x 3.4m
Double bedroom to rear of the property, timber floor, fitted wardrobes.
Bathroom:
WC, WHB vanity unit, large corner shower, heated towel rail, fitted mirror, fully tiled.
Bedroom 3 (Attic Room)
3.89m x 4.4m
Double bedroom with eaves storage, carpet floor, Velux windows.
Ensuite: WC, WHB, Shower, partly tiled.
Garden
Low maintenance front and rear garden with off street parking to front.
Rear garden, paved and stoned area
Block built shed: Ideal play room or office.
Description
Description
Presented in very good condition throughout this extended terraced house would make an ideal family home. Accommodation briefly comprises entrance hallway, reception, kitchen / dining room, family room, upstairs: master double bedroom, double bed room, main bathroom, attic room with ensuite bathroom. Features include GFCH, Double Glazed Windows, low maintenance front and rear garden, off street parking. Located a mature family friendly estate, just a short walk to many local schools & shops, close to The Square Shopping Centre, Tallaght Stadium, TU Tallaght, Tallaght Hospital, many leisure facilities, easy access to N81, M50, serviced by Dublin Bus Routes & nearby Red LUAS Line.
Viewing highly recommended by appointment through REA McGEE - sandra@reamcgee.ie
Features
Extended Terraced House
3/4 Bed
2 Bath
Gas Fired Central Heating
Double glazed windows
Off street parking
Total Floor Area C146sq
BER Details
BER: C2 BER No.113871230 Energy Performance Indicator:179.39 kWh/m²/yr
Accommodation
Entrance Hallway
Extended entrance hallway with ceiling height storage, timber floor, carpeted stairs and landing.
Living Room
4.64m x 5.92m
Extended reception room, with feature bay window with storage, fitted cabinets, fireplace, timber floor, recess lighting.
Kitchen / Dining room
4.099m x 5.91m
Fitted floor and wall units, extractor fan, electric cooker, electric hob, tiled floor, recess lighting, double doors to...
Family Room
5.43m x 3.49m
Family room with feature Henley wood burner, timber floor, Velux windows, access to rear garden.
Upstairs:
Bedroom 1
5.79m x 3.38m
Master bedroom to front of the property, originally two bedrooms, can easily be converted back to two separate rooms. High gloss fitted wardrobes, carpeted floor.
Bedroom 2
3.76m x 3.4m
Double bedroom to rear of the property, timber floor, fitted wardrobes.
Bathroom:
WC, WHB vanity unit, large corner shower, heated towel rail, fitted mirror, fully tiled.
Bedroom 3 (Attic Room)
3.89m x 4.4m
Double bedroom with eaves storage, carpet floor, Velux windows.
Ensuite: WC, WHB, Shower, partly tiled.
Garden
Low maintenance front and rear garden with off street parking to front.
Rear garden, paved and stoned area
Block built shed: Ideal play room or office.
BER details
BER Rating:
BER No.: 113871230
Energy Performance Indicator: 179.39 kWh/m²/yr
You might also like…
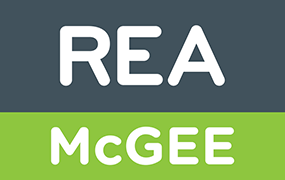
PSRA Licence No: 002939
Get in touch
Use the form below to get in touch with REA McGee (Dublin West) or call them on (01) 405 7700
