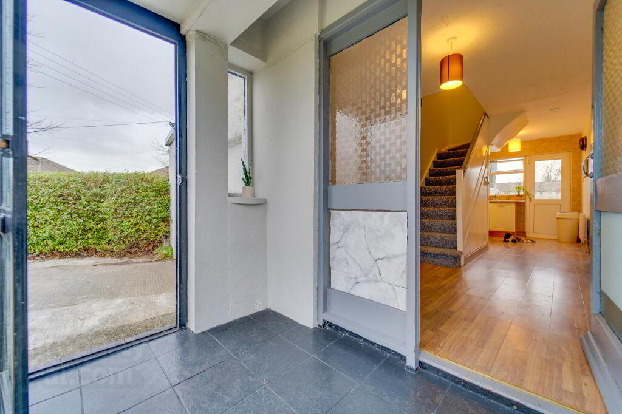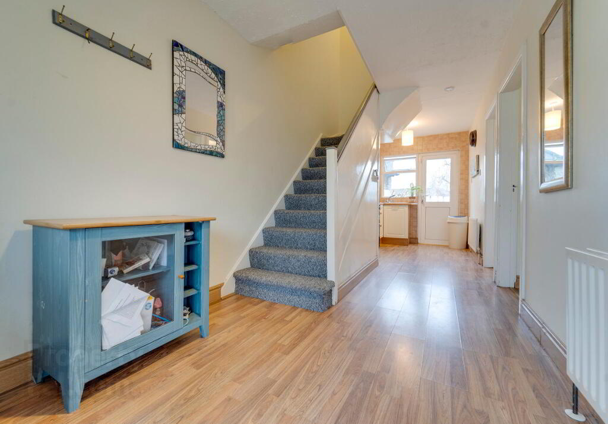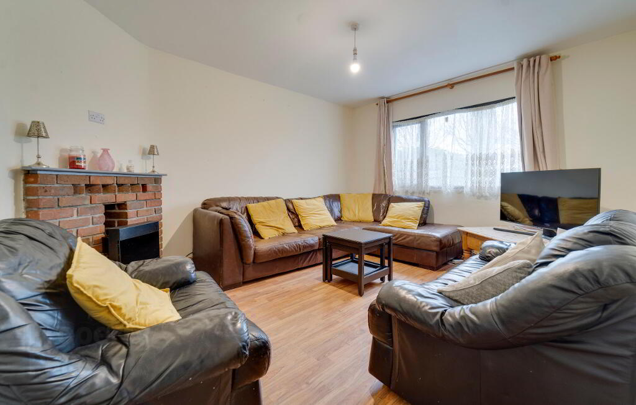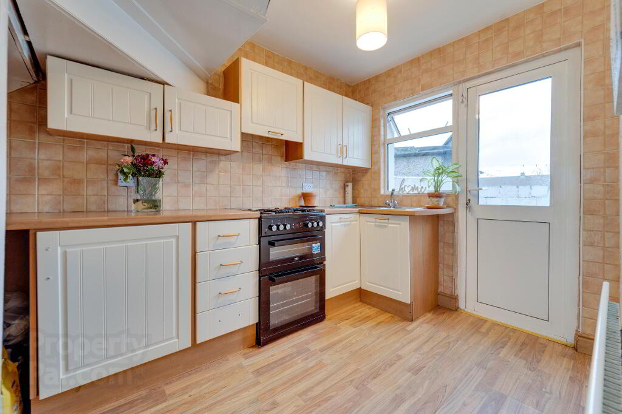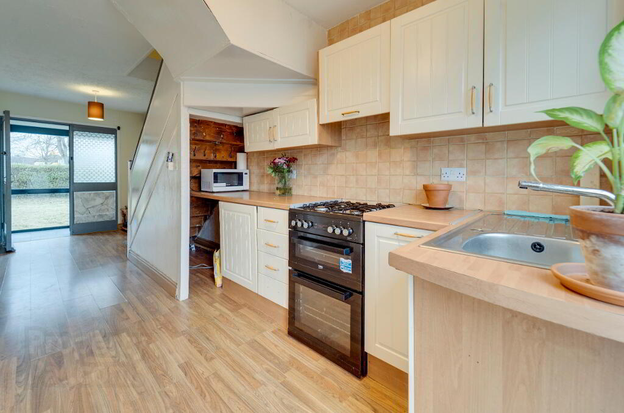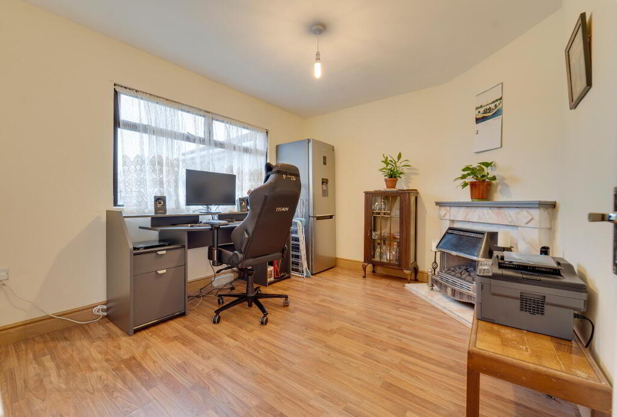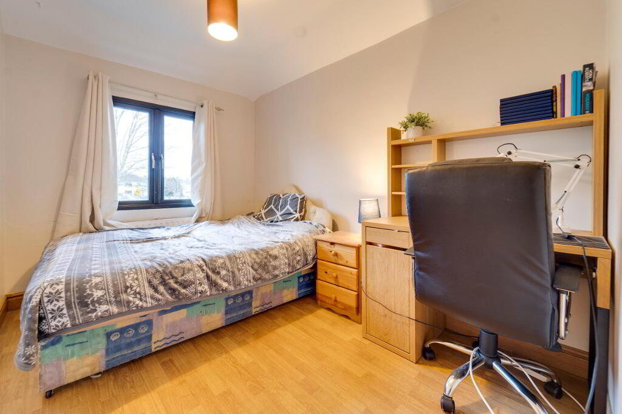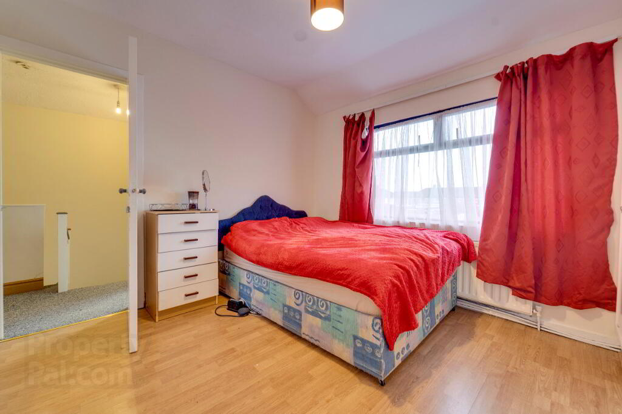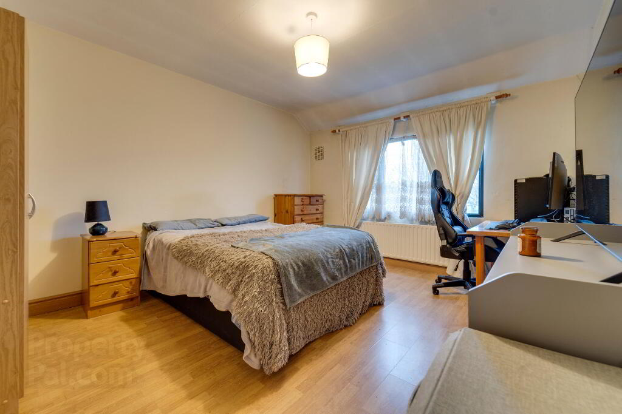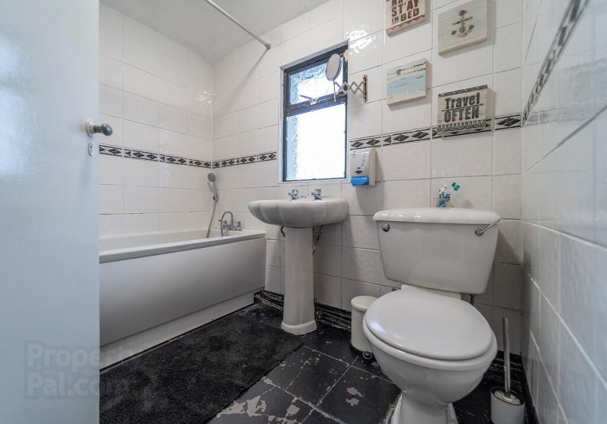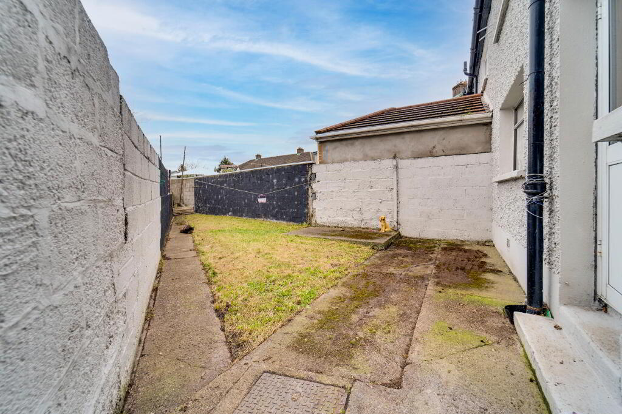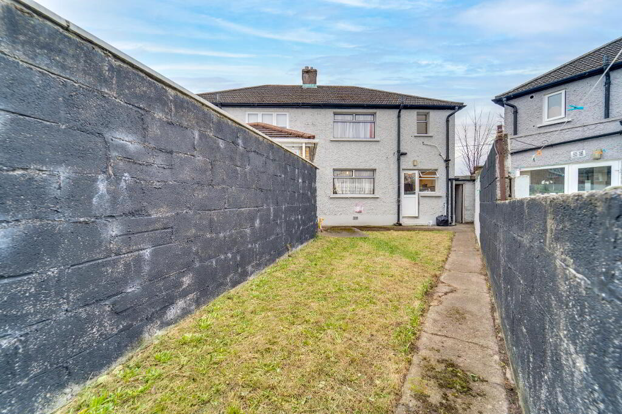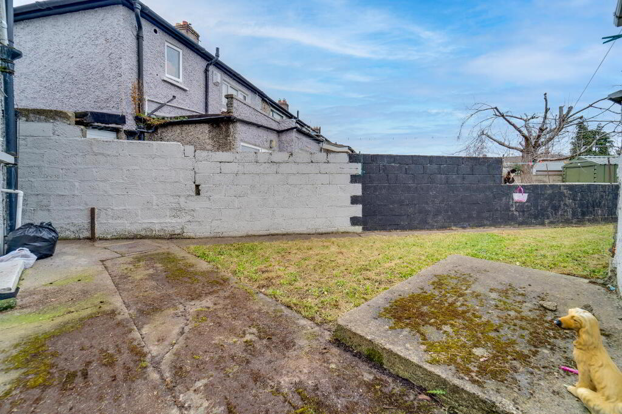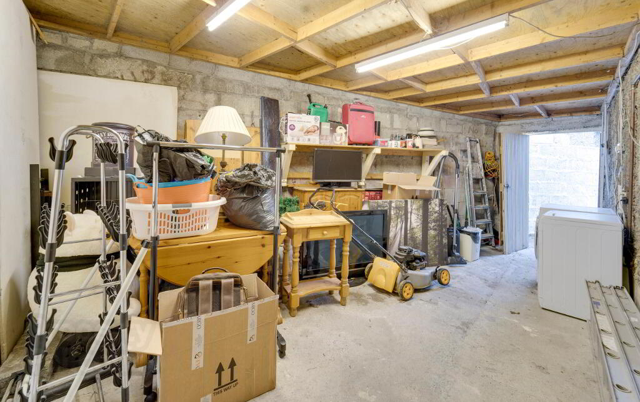
39 Moeran Road Walkinstown Dublin, D12 A3N8
3 Bed Semi-detached House For Sale
SOLD
Print additional images & map (disable to save ink)
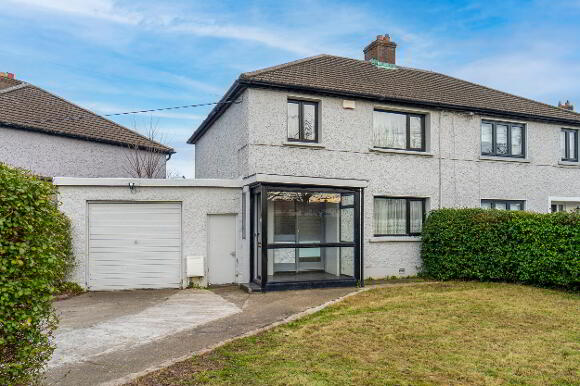
Telephone:
(01) 405 7700View Online:
www.reamcgee.ie/808332Key Information
| Address | 39 Moeran Road Walkinstown Dublin, D12 A3N8 |
|---|---|
| Style | Semi-detached House |
| Bedrooms | 3 |
| Bathrooms | 1 |
| Size | 90 m² |
| BER Rating | |
| Status | Sold |
| PSRA License No. | 002939 |
Features
- Superbly located home
- Close proximity to a host of local amenities
- Large front garden
- Off street parking to the front
- Large Garage
Additional Information
Description
REA McGee are delighted to present this fantastic three bedroom home with a garage to the Dublin 12 sales market. The accommodation downstairs comprises large porch welcoming entrance hall open plan to the kitchen. Livingroom and dinning room. Upstairs hosts three bedrooms and a family bathroom.
The property is superbly positioned between the villages of Walkinstown and Crumlin.The location alone speaks volumes about this superb family residence, ideally located a short walk to local shops, close to the Ashleaf Shopping Centre and within easy commuting distance of the M50. A great selection of schools are close to hand and there are a number of sporting clubs, golf courses and recreational amenities nearby including Beechfield and Tymon Park. There is also a vast number of bus routes that will bring you straight to the heart of the City Centre. The house is also within close proximity of the villages of Templeogue, Terenure and Kimmage. Viewing this home is highly recommended
Features
Superbly located home
Close proximity to a host of local amenities
Large front garden
Off street parking to the front
Large Garage
BER Details
BER: G BER No.113035562
Accommodation
Entrance porch: 1.70m x 2.25m
Foyer: 3.41m x 2.41m
Kitchen: 2.89 m x 2.41m
Dining: 2.76m x 3.78m
Living: 4.03m x 3.77m
First Floor
Master bedroom: 4.55m x 3.78m
Bedroom 2: 3.01m x 3.78m
Bedroom 3: 3.61m x 2.41m
Bathroom: 1.75m x 2.40m
Landing : 2.10 x 2.41m
BER details
BER Rating:
BER No.: 113035562
Energy Performance Indicator: Not provided
-
REA McGee

(01) 405 7700

