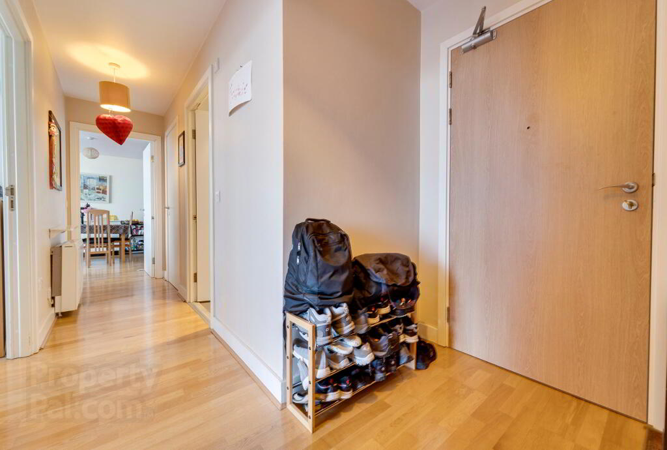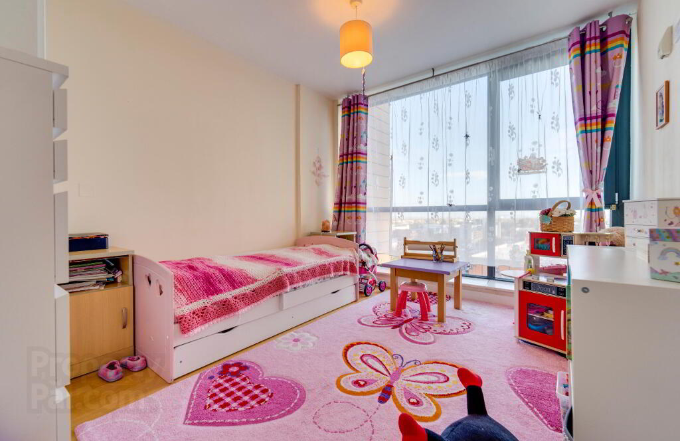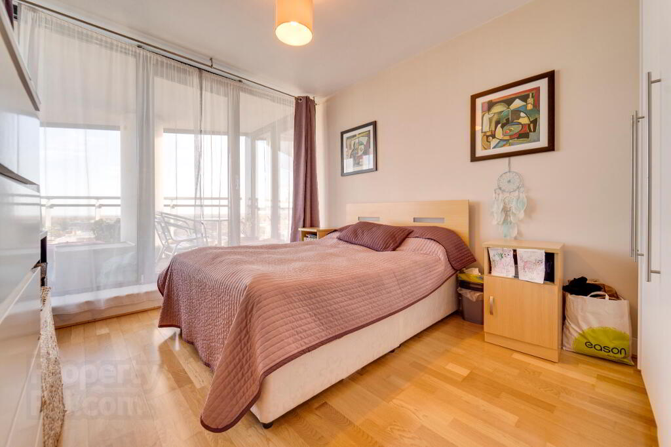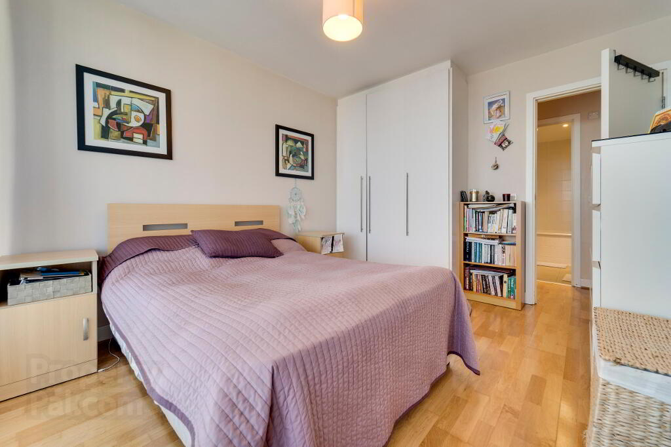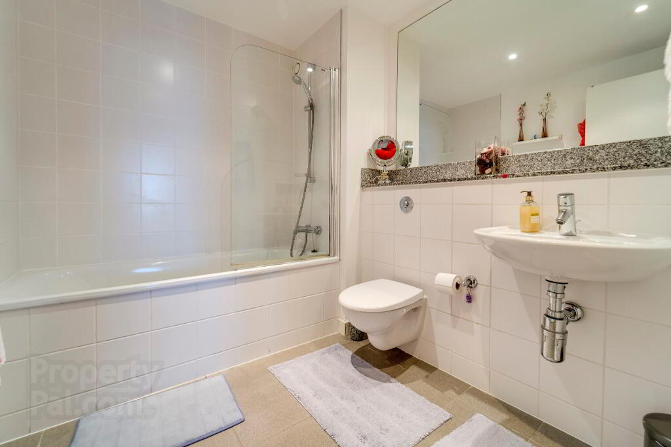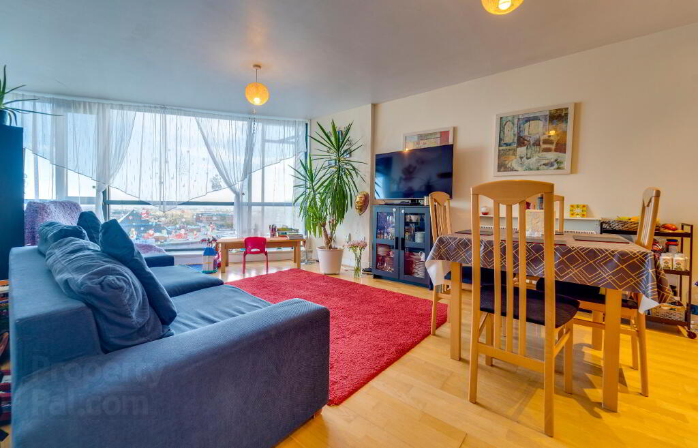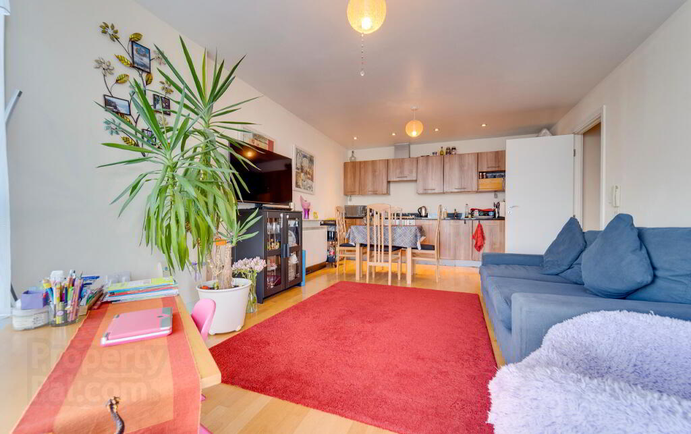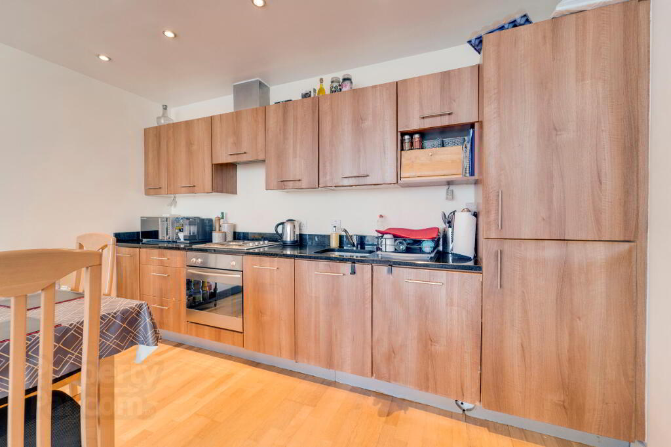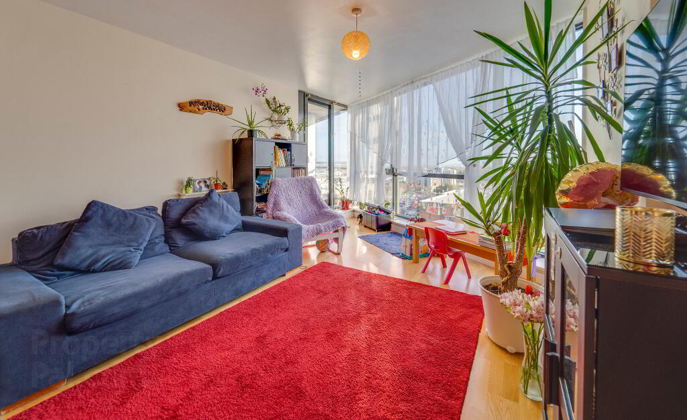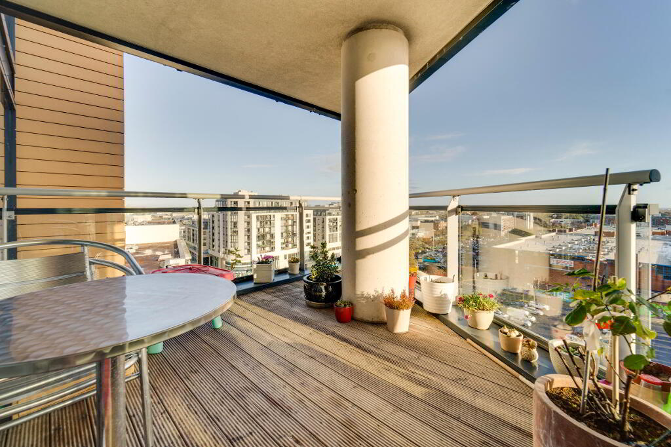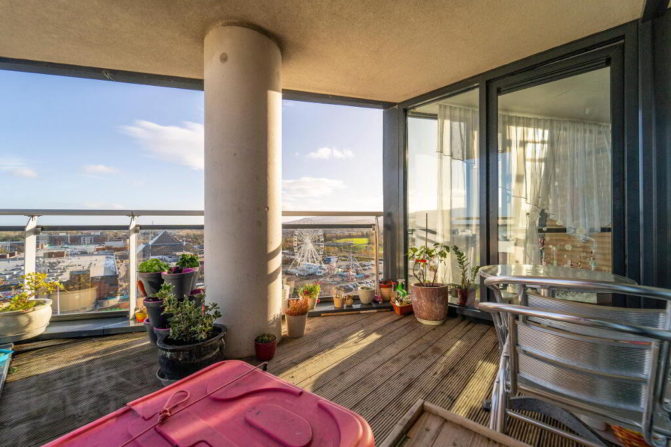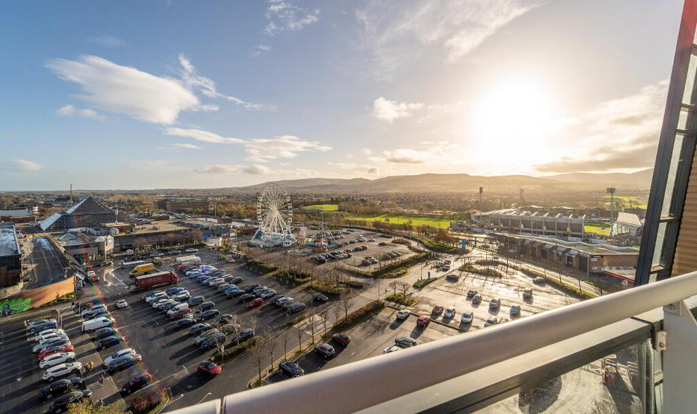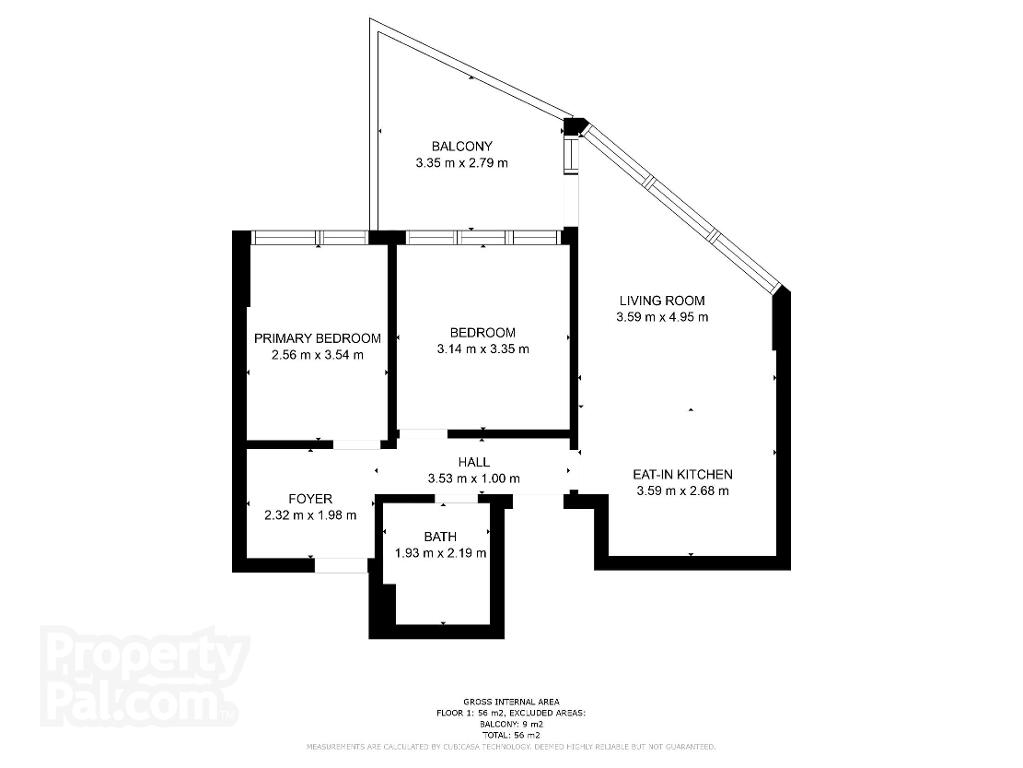
46 Virginia Hall, Tallaght, Dublin, D24 P840
2 Bed Flat For Sale
SOLD
Print additional images & map (disable to save ink)
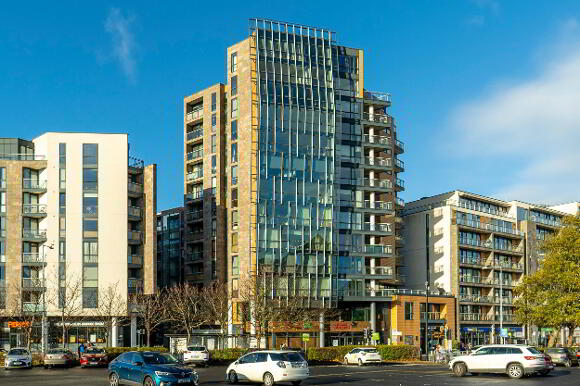
Telephone:
(01) 405 7700View Online:
www.reamcgee.ie/794260Key Information
| Address | 46 Virginia Hall, Tallaght, Dublin, D24 P840 |
|---|---|
| Style | Flat |
| Bedrooms | 2 |
| Bathrooms | 1 |
| Size | 69.24 m² |
| BER Rating | |
| Status | Sold |
| PSRA License No. | 002939 |
Features
- Management fees are €3000 (20% discount if paid up front)
- Designated underground car park space
- Fantastic location in the heart of Tallaght at the Square Shopping Complex
- Close to LUAS, IT Tallaght, Tallaght hospital
- Easy access to M50 and N7
Additional Information
Description
REA MCGEE ARE PLEASED TO PRESENT THIS STUNNING 2 BED APARTMENT TO THE TALLAGHT SALES MARKET
Virginia Hall is located at Belgard Square West in Tallaght, just minutes from all the area has to offer (Tallaght Hospital, Tallaght IT, Square Shopping Centre...) and easy access to the N7 and M50 road networks.
The accommodation briefly comprises a large entrance hallway with a spacious separate storage room. There are 2 large double bedrooms (with built-in-wardrobes) and access to a sizeable balcony off the master bedroom. There is also a large open plan kitchen, living and dining room with integrated kitchen units and appliances.
The accommodation is currently rented (at €1617) per month.
The complex is managed by Lansdowne Partnership and the annual management fees are €3000 (20% discount if paid up front).
The property comes with 1 designated parking space, located in the underground car park.
Features
- Management fees are €3000 (20% discount if paid up front)
- Designated underground car park space
- Fantastic location in the heart of Tallaght at the Square Shopping Complex
- Close to LUAS, IT Tallaght, Tallaght hospital
- Easy access to M50 and N7
BER Details
BER: D1 BER No.115193906 Energy Performance Indicator:227.6 kWh/m²/yr
Accommodation
Living room 4.95m x 3.59m
Kitchen 3.59m x 2.68m
Master bedroom 3.35m x 3.14m
Bedroom 2 3.54m x 2.56m
Bathroom 2.19m x 1.93m
Foyer 2.32m x 1.98m
Hallway 3.53m x 1m
Balcony 3.35m x 2.79m
Viewing Details
Viewing is highly recommended, by appointment only.
Please reply by email and we will contact you to arrange a viewing!
BER details
BER Rating:
BER No.: 115193906
Energy Performance Indicator: Not provided
-
REA McGee

(01) 405 7700

