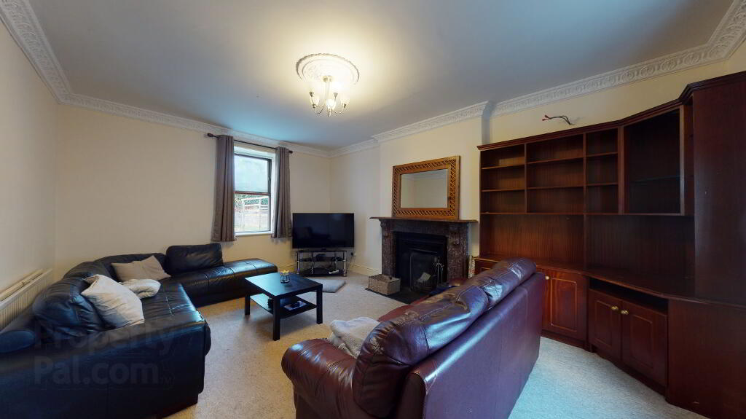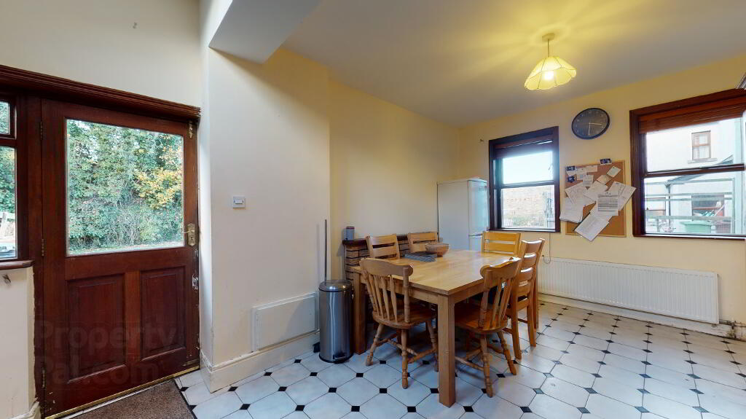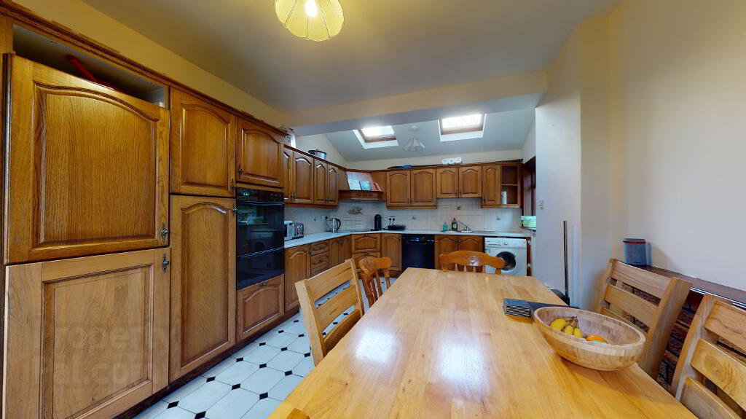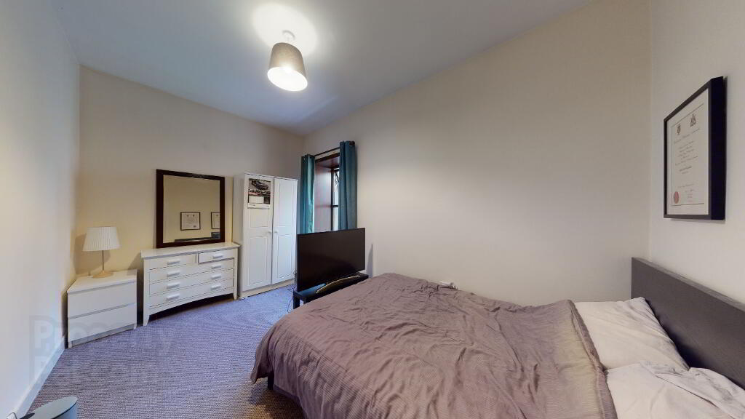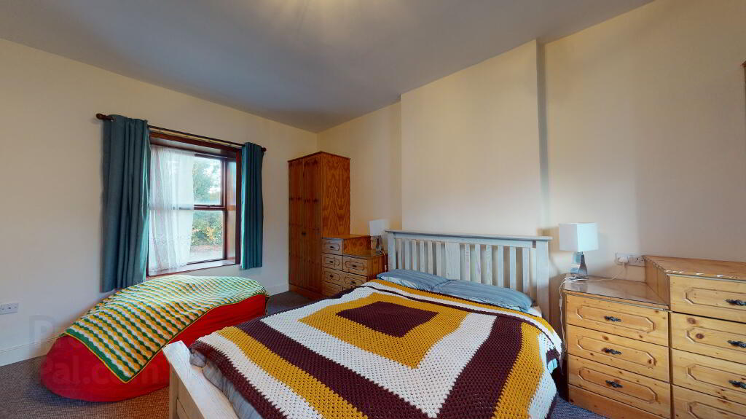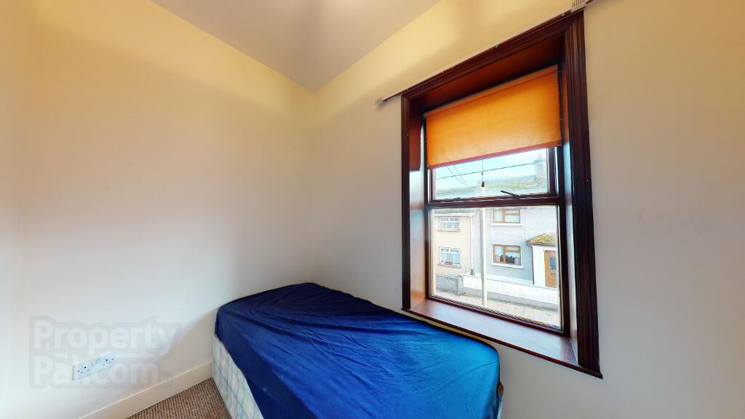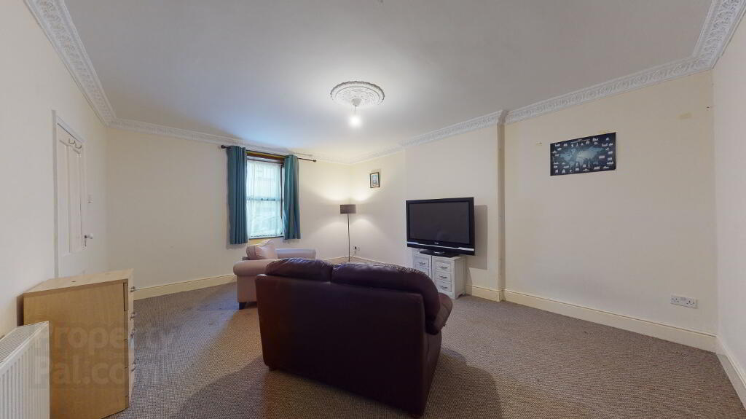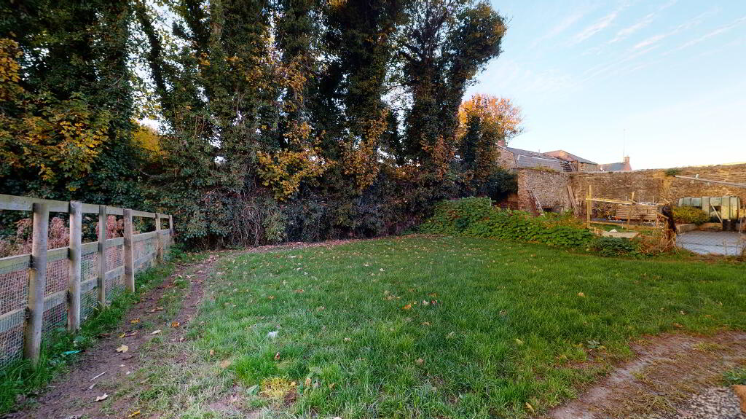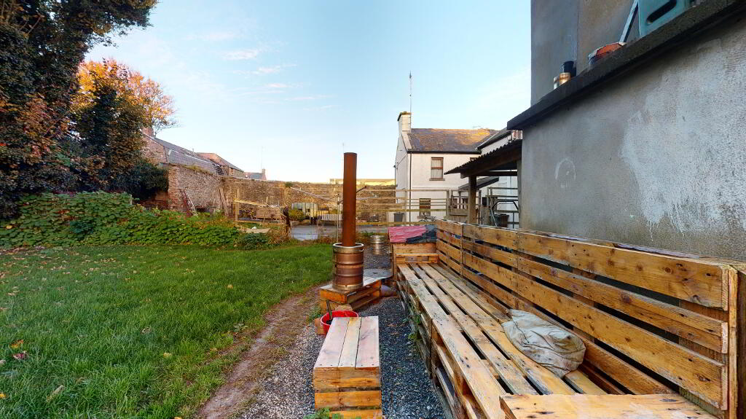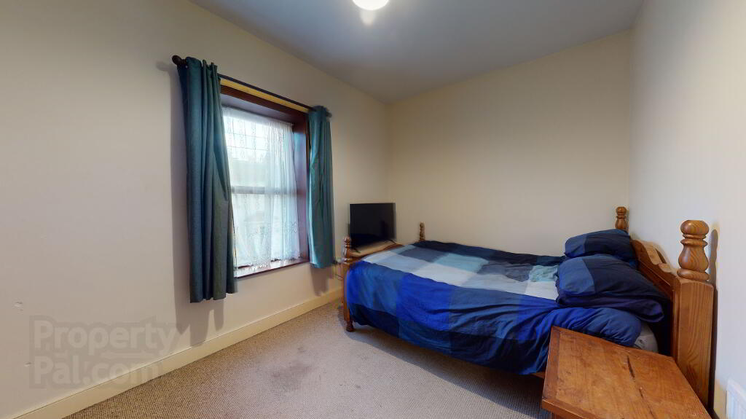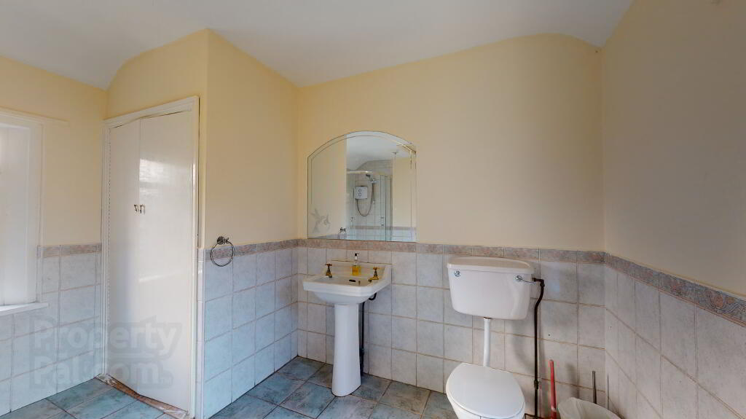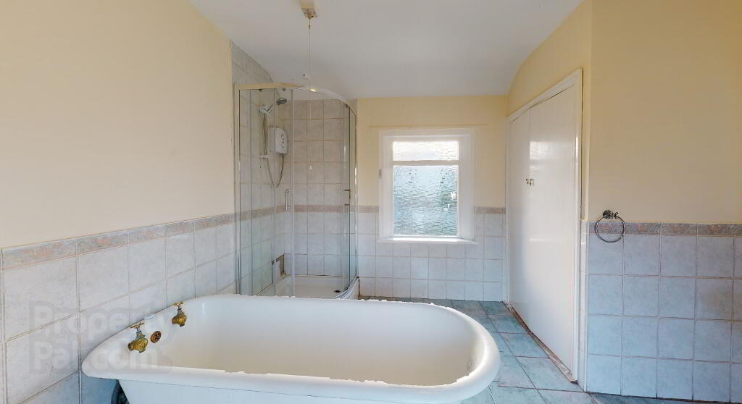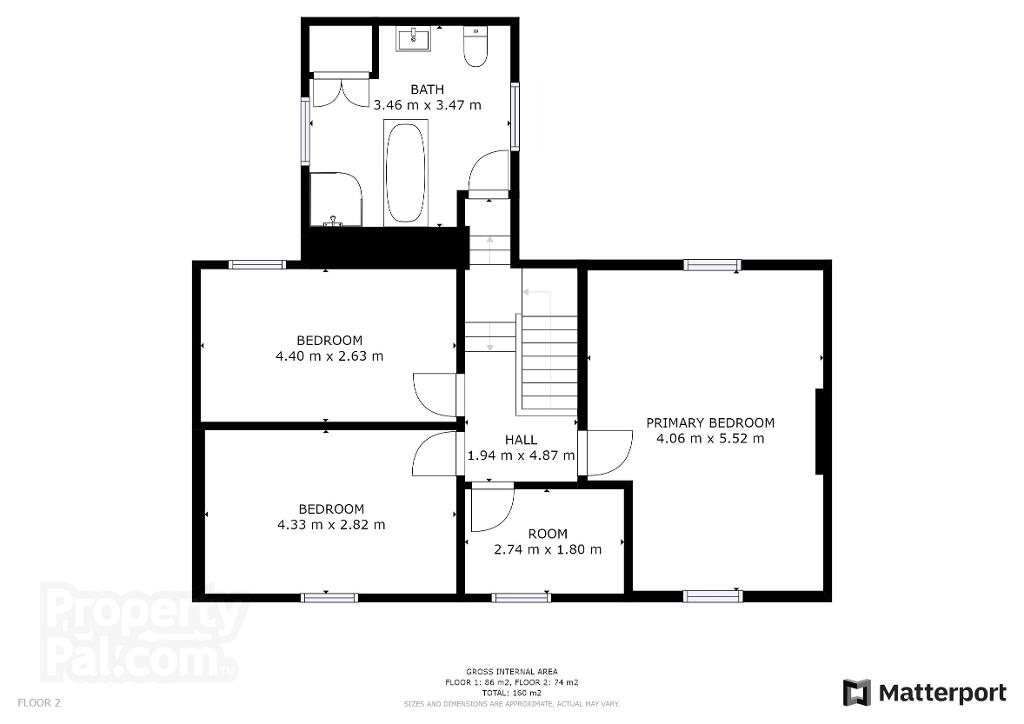
11 Clonard Street Balbriggan, K32 V322
4 Bed Detached House For Sale
SOLD
Print additional images & map (disable to save ink)
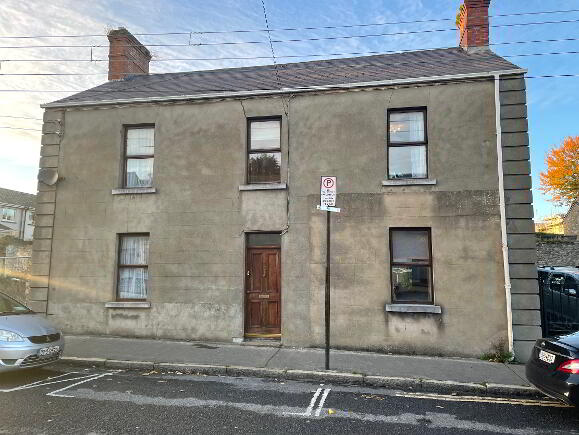
Telephone:
(01) 405 7700View Online:
www.reamcgee.ie/723739Key Information
| Address | 11 Clonard Street Balbriggan, K32 V322 |
|---|---|
| Style | Detached House |
| Bedrooms | 4 |
| Bathrooms | 2 |
| Heating | Oil |
| Size | 154.5 m² |
| BER Rating | |
| Status | Sold |
| PSRA License No. | 002939 |
Features
- Detached House
- Four Bedrooms
- Oil Fired Central Heating
- Hardwood Double Glazed Windows
- Total Floor Area 154sqm
Additional Information
Description
REA McGee are delighted to present this detached house built in 1890 with a total floor area 154 sqm. Obvious commercial potential subject to planning .The property briefly comprises two reception rooms, kitchen / dining room, guest WC, first floor; three double bedrooms, one single bedroom and family bathroom. Balbriggan is the most northerly town in Fingal, just 32 km north of Dublin city and is situated very close to Bettystown, Laytown (County Meath) and Drogheda (County Louth). Balbriggan experienced a population boom in the early part of the 2000s as a result of the demand for housing within the wider Dublin region. The population has increased as a result, with hundreds of new homes being built. The town is also located next to the M1 motorway, on the Belfast–Dublin main line of the Irish rail network. Commuter rail services serve Balbriggan railway station also serviced by Dublin Bus routes, Bus Éireann routes - commute to Dublin City c45 minutes. Viewing highly recommended by appointment through REA McGEE 01 4057700
Features
Detached House
Four Bedrooms
Oil Fired Central Heating
Hardwood Double Glazed Windows
Total Floor Area 154sqm
BER Details
BER: D1 BER No.105420335 Energy Performance Indicator:252.68 kWh/m²/yr
Accommodation
Living Room
4.05m x 5.58m
Living room with feature fireplace.
Family Room
4.35m x 5.6m
Reception room carpeted floor
Kitchen / dining room
3.48m x 5.62m
Kitchen area with fitted floor and wall kitchen cabinets, tiled floor.
Bedroom 1
5.52m x 4.12m
Double bedroom to the front of the property, carpeted floor.
Bedroom 2
4.33m x 2.62m
Double bedroom to the rear of the property, carpeted floor.
Bedroom 3
4.3m x 2.8m
Double bedroom to rear of the property, carpeted floor.
Bedroom 4
2.72m x 1.75m
Single bedroom to front of the property, carpeted floor.
Bathroom
3.45m x 3.47m
Large bathroom with WC, WHB, cast iron bath, shower cubicle with electric shower, tiled floor.
BER details
BER Rating:
BER No.: 105420335
Energy Performance Indicator: 252.68 kWh/m²/yr
-
REA McGee

(01) 405 7700

