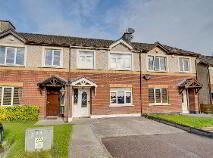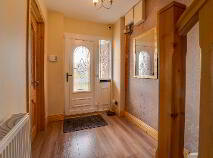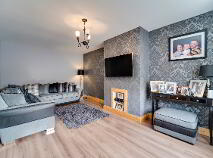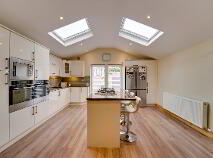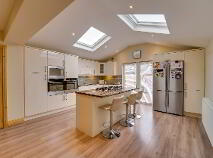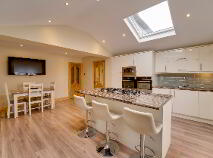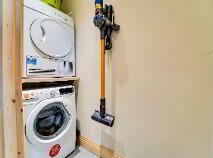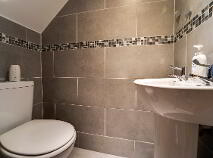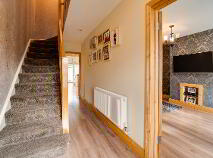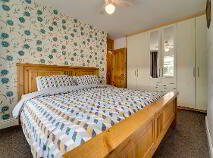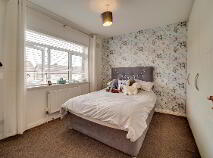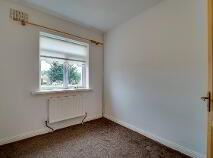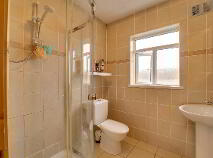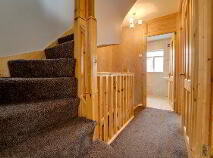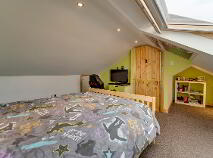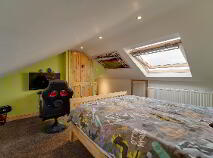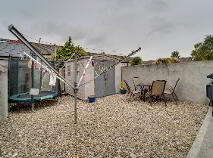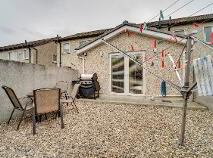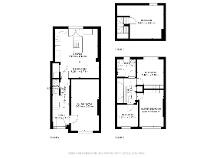Cookie Policy: This site uses cookies to store information on your computer. Read more
Sold
Back to Search results
33 Ard Mor Drive, Tallaght, Dublin, D24 X6X8
At a glance...
- Mid Terraced House
- Extended to rear
- Three / Four Bedrooms
- Gas Fire Central Heating
- Double glazed windows
- Total Floor Area c115.77sqm
- Alarm with Camera system
- Off Street Parking
- Low maintenance exterior
Read More
Description
New to the market this modern three bed mid terraced house is presented in excellent condition throughout with Attic Room and Kitchen Extension to rear. No 33 has been well maintained and upgraded to a very high standard, accommodation briefly comprises entrance hallway with guest WC, Living room, extended kitchen/ dining room with utility area, upstairs; two double bedrooms, single bedroom, family bathroom and attic room. Features include; GFCH, double glazed windows. Ard Mor is located just off Citywest Drive close to Citywest Shopping Centre, easy access to N81, N7 & M50 motorway network, short distance to Citywest Business Campus, Citywest Hotel and Convention Centre, The Square Town Centre, Tallaght Hospital, TU Tallaght, many leisure facilities. Great transport links serviced by Dublin Bus Routes and Red LUAS Line at Citywest.
Viewing highly recommended by appointment through
REA McGee 01 4057700
Features
Mid Terraced House
Extended to rear
Three / Four Bedrooms
Gas Fire Central Heating
Double glazed windows
Total Floor Area c115.77sqm
Alarm with Camera system
Off Street Parking
Low maintenance exterior
BER Details
BER: B2 BER No.114421969 Energy Performance Indicator:118.27 kWh/m²/yr
Accommodation
Entrance Hallway & Landing:
Entrance hallway with laminate floor and carpeted stair and landing, newly fitted handrails, alarm with camera system.
Guest WC: WC, WHB, fully tiled
Lounge:
3.03m x 5.62m
Front reception room with feature fireplace, laminate floor, TV point
Kitchen & Dining Room
Kitchen 4.64m x 3.61m / dining area 4.18m x 1.74
Extended kitchen with newly fitted high gloss fitted floor and wall units, larder press, kitchen island with fitted gas hob, double oven, Integrated microwave, dishwasher, fitted bins, recess lighting, patio doors to rear garden, Velux windows, tiled floor and splash-back
Utility area plumbed for washing machine .
Upstairs:
Bedroom 1
2.9m x 4.02m
Master double bedroom to front, fitted wardrobe, carpeted floor.
Bedroom 2
2.9m x 3.18m
Double bedroom to rear, fitted wardrobe, carpeted floor.
Bedroom 3
2.26m x 2.72m
Single bedroom to front, fitted wardrobe, carpeted floor.
Bathroom
Bathroom with WC, WHB, Shower with electric T90 shower, fully tiled
Attic Room
5.06m x 3.61m
Bright spacious room with eaves storage and Velux window.
Garden:
Low maintenance exterior, off street parking to front, walled rear garden with feature stoned area, tap.
Description
Description
New to the market this modern three bed mid terraced house is presented in excellent condition throughout with Attic Room and Kitchen Extension to rear. No 33 has been well maintained and upgraded to a very high standard, accommodation briefly comprises entrance hallway with guest WC, Living room, extended kitchen/ dining room with utility area, upstairs; two double bedrooms, single bedroom, family bathroom and attic room. Features include; GFCH, double glazed windows. Ard Mor is located just off Citywest Drive close to Citywest Shopping Centre, easy access to N81, N7 & M50 motorway network, short distance to Citywest Business Campus, Citywest Hotel and Convention Centre, The Square Town Centre, Tallaght Hospital, TU Tallaght, many leisure facilities. Great transport links serviced by Dublin Bus Routes and Red LUAS Line at Citywest.
Viewing highly recommended by appointment through
REA McGee 01 4057700
Features
Mid Terraced House
Extended to rear
Three / Four Bedrooms
Gas Fire Central Heating
Double glazed windows
Total Floor Area c115.77sqm
Alarm with Camera system
Off Street Parking
Low maintenance exterior
BER Details
BER: B2 BER No.114421969 Energy Performance Indicator:118.27 kWh/m²/yr
Accommodation
Entrance Hallway & Landing:
Entrance hallway with laminate floor and carpeted stair and landing, newly fitted handrails, alarm with camera system.
Guest WC: WC, WHB, fully tiled
Lounge:
3.03m x 5.62m
Front reception room with feature fireplace, laminate floor, TV point
Kitchen & Dining Room
Kitchen 4.64m x 3.61m / dining area 4.18m x 1.74
Extended kitchen with newly fitted high gloss fitted floor and wall units, larder press, kitchen island with fitted gas hob, double oven, Integrated microwave, dishwasher, fitted bins, recess lighting, patio doors to rear garden, Velux windows, tiled floor and splash-back
Utility area plumbed for washing machine .
Upstairs:
Bedroom 1
2.9m x 4.02m
Master double bedroom to front, fitted wardrobe, carpeted floor.
Bedroom 2
2.9m x 3.18m
Double bedroom to rear, fitted wardrobe, carpeted floor.
Bedroom 3
2.26m x 2.72m
Single bedroom to front, fitted wardrobe, carpeted floor.
Bathroom
Bathroom with WC, WHB, Shower with electric T90 shower, fully tiled
Attic Room
5.06m x 3.61m
Bright spacious room with eaves storage and Velux window.
Garden:
Low maintenance exterior, off street parking to front, walled rear garden with feature stoned area, tap.
BER details
BER Rating:
BER No.: 114421969
Energy Performance Indicator: 118.27 kWh/m²/yr
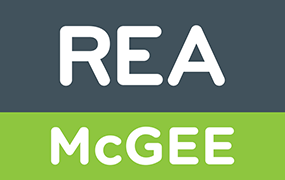
PSRA Licence No: 002939
Get in touch
Use the form below to get in touch with REA McGee (Dublin West) or call them on (01) 405 7700
