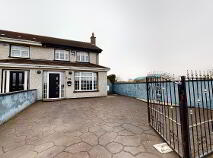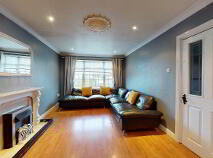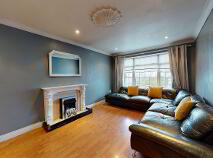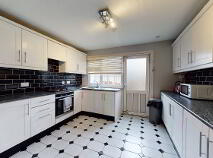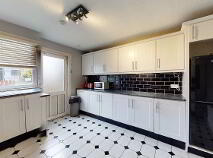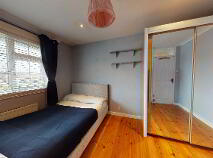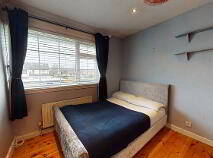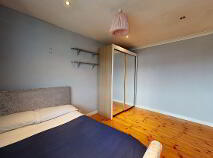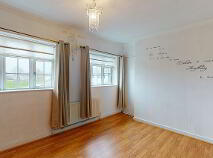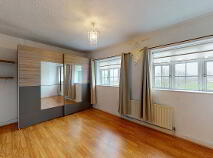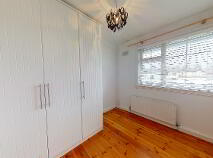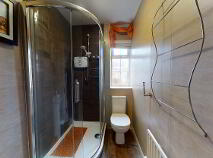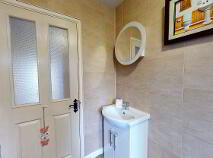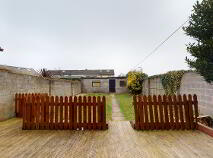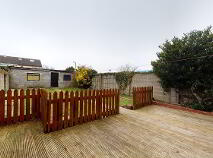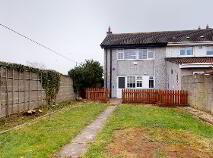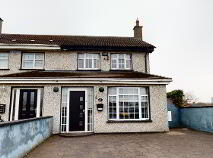Cookie Policy: This site uses cookies to store information on your computer. Read more
Sold
Back to Search results
32 Homelawn Drive, Tallaght, Dublin, D24 DK6K
At a glance...
- Three bedroom's end of terrace
- Gas central heating
- Walled garden to the front with off street parking for three cars
- Walled garden to the rear
- Block garden shed
- West facing garden
- Cul de sac
Read More
Description
REA McGee are delighted to present this extended three bed end of terrace house. This property will appeal to a family looking for a home in a mature family friendly estate. Accommodation briefly consists of; extended entrance porch, living, dining room/kitchen, bathroom, upstairs; two double bedrooms and one single bedroom .The property benefits from gated off street parking for three cars. There is a large store shed and c.45ft long West facing rear garden. The property is located just off the Avonmore Road with easy access to N81 and M50, serviced by both Dublin Bus and nearby Red Luas, many schools and shops nearby, also Dodder Riverbank Park and Tynan Park, sporting and leisure facilities close by, short
drive to Tallaght Hospital, TU Tallaght and The Square Shopping Centre.
Features
Three bedroom's end of terrace
Gas central heating
Walled garden to the front with off street parking for three cars
Walled garden to the rear
Block garden shed
West facing garden
Cul de sac
BER Details
BER: D2 BER No.113102115 Energy Performance Indicator:274.69 kWh/m²/yr
Accommodation
Entrance Hallway: 1.86m x 1.91m
Lounge
3.22m x 5.46m
Feature fireplace with electric insert , TV point.
Kitchen/ dining room:
3.96m x 3.57m
Fully fitted floor and wall units, electric hob, cooker, extractor fan, plumbed for washing machine.
Bathroom
Tilled walls WC, WHB, electric shower, fully tiled
Bedroom 1
4.2m x 3.1m
Double bedroom to front, Built In wardrobe .
Bedroom 2
4.1m x 2.76m
Double bedroom to rear, T&G floors.
Bedroom 3
2.9m x 2.36m
Single bedroom to front, fitted wardrobe.
Garage 7.3m x 3.45m Block built
Garden 45 foot long
Description
Description
REA McGee are delighted to present this extended three bed end of terrace house. This property will appeal to a family looking for a home in a mature family friendly estate. Accommodation briefly consists of; extended entrance porch, living, dining room/kitchen, bathroom, upstairs; two double bedrooms and one single bedroom .The property benefits from gated off street parking for three cars. There is a large store shed and c.45ft long West facing rear garden. The property is located just off the Avonmore Road with easy access to N81 and M50, serviced by both Dublin Bus and nearby Red Luas, many schools and shops nearby, also Dodder Riverbank Park and Tynan Park, sporting and leisure facilities close by, short
drive to Tallaght Hospital, TU Tallaght and The Square Shopping Centre.
Features
Three bedroom's end of terrace
Gas central heating
Walled garden to the front with off street parking for three cars
Walled garden to the rear
Block garden shed
West facing garden
Cul de sac
BER Details
BER: D2 BER No.113102115 Energy Performance Indicator:274.69 kWh/m²/yr
Accommodation
Entrance Hallway: 1.86m x 1.91m
Lounge
3.22m x 5.46m
Feature fireplace with electric insert , TV point.
Kitchen/ dining room:
3.96m x 3.57m
Fully fitted floor and wall units, electric hob, cooker, extractor fan, plumbed for washing machine.
Bathroom
Tilled walls WC, WHB, electric shower, fully tiled
Bedroom 1
4.2m x 3.1m
Double bedroom to front, Built In wardrobe .
Bedroom 2
4.1m x 2.76m
Double bedroom to rear, T&G floors.
Bedroom 3
2.9m x 2.36m
Single bedroom to front, fitted wardrobe.
Garage 7.3m x 3.45m Block built
Garden 45 foot long
BER details
BER Rating:
BER No.: 113102115
Energy Performance Indicator: 274.69 kWh/m²/yr
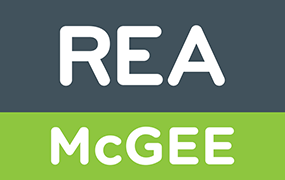
PSRA Licence No: 002939
Get in touch
Use the form below to get in touch with REA McGee (Dublin West) or call them on (01) 405 7700
