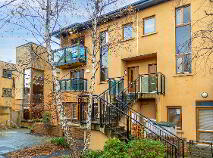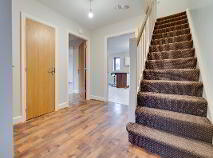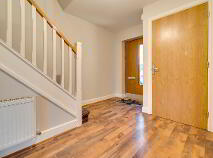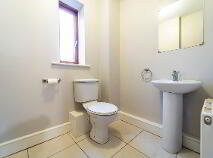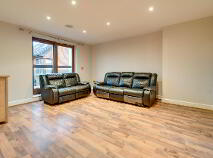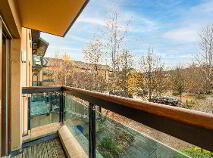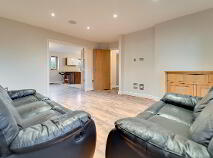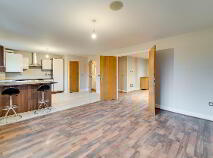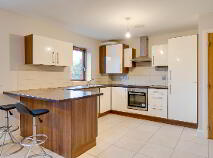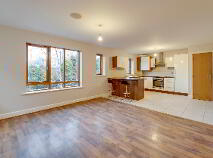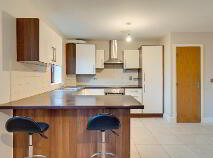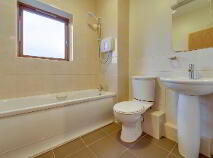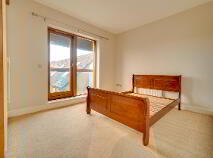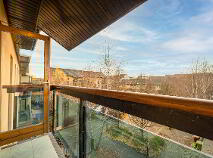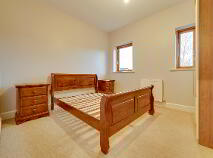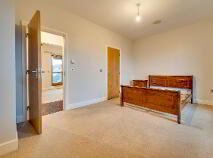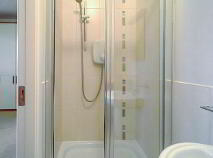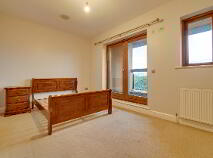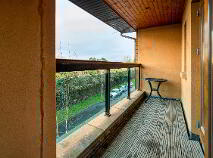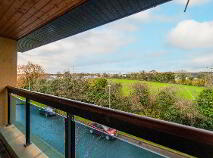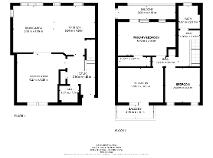Cookie Policy: This site uses cookies to store information on your computer. Read more
Sale Agreed
Back to Search results
24 Paddocks Place, Lucan, Dublin, K78 R4R8
At a glance...
- Gas fired central heating
- 3 x balconies
- Designated parking
- Located in a nice quiet community within walking distance of all local amenities
Read More
Description
REA MCGEE ARE PLEASED TO PRESENT THIS STUNNING 3 BED DUPLEX TO THE LUCAN SALES MARKET
Number 24 is a spacious 3 bed duplex located in a quiet cul-de-sac close to all the area has to offer. Ideal for any first-time buyers or investors as Paddocks Place is ideally located between Lucan Village and Adamstown and within a short walk of local schools, various sports clubs (including GAA/Athletics), public parks and local amenities. A variety of shops, SuperValu, Lidl, and Tesco are all less than a ten-minute walk away, as are Finnstown Castle Hotel and other bars and restaurants.
The train station is approximately a ten-minute walk in one direction and can have you at Heuston Station/Red Line Luas in 12 minutes. The ever popular Lucan village is a 20-minute walk away. This home is in a prime location for bus routes as you have the C1, C2 and P29, which provide service every 10 minutes, taking you into the City in about half an hour. Other nearby routes include 52, L51, L52, L53 (direct to Liffey Valley) and C5&C6 (Night buses)
The accommodation comprises three double bedrooms (master ensuite), kitchen/dining room, living room, main bathroom and guest WC. There a re 3 balconies in this property guaranteeing plenty of natural light and outdoor space!
Viewing is highly recommended, by appointment only.
Please respond by email and we will be in contact to arrange a viewing of this stunning family home!
Features
- Gas fired central heating
- 3 x balconies
- Designated parking
- Located in a nice quiet community within walking distance of all local amenities
BER Details
BER: B3 BER No.11607860 Energy Performance Indicator:130.62 kWh/m²/yr
Accommodation
Living room 4.28m X 4.27m
Kitchen 4.3m x 3.61m
Dining room 4.09 x 3.58m
Foyer 4.82m x 2.45m
Guest w.c. 1.73m x 1.48m
Master bedroom 5.07m x 2.91m
Bedroom 2 3.99m x 3.05m
Bedroom 3 3.06m x 3.04m
Main bathroom 2.01m x 1.87m
Ensuite 2.72m x 0.81m
Viewing Details
Viewing is highly recommended, by appointment only.
Please respond by email and we will be in contact to arrange a viewing of this stunning family home!
Description
Description
REA MCGEE ARE PLEASED TO PRESENT THIS STUNNING 3 BED DUPLEX TO THE LUCAN SALES MARKET
Number 24 is a spacious 3 bed duplex located in a quiet cul-de-sac close to all the area has to offer. Ideal for any first-time buyers or investors as Paddocks Place is ideally located between Lucan Village and Adamstown and within a short walk of local schools, various sports clubs (including GAA/Athletics), public parks and local amenities. A variety of shops, SuperValu, Lidl, and Tesco are all less than a ten-minute walk away, as are Finnstown Castle Hotel and other bars and restaurants.
The train station is approximately a ten-minute walk in one direction and can have you at Heuston Station/Red Line Luas in 12 minutes. The ever popular Lucan village is a 20-minute walk away. This home is in a prime location for bus routes as you have the C1, C2 and P29, which provide service every 10 minutes, taking you into the City in about half an hour. Other nearby routes include 52, L51, L52, L53 (direct to Liffey Valley) and C5&C6 (Night buses)
The accommodation comprises three double bedrooms (master ensuite), kitchen/dining room, living room, main bathroom and guest WC. There a re 3 balconies in this property guaranteeing plenty of natural light and outdoor space!
Viewing is highly recommended, by appointment only.
Please respond by email and we will be in contact to arrange a viewing of this stunning family home!
Features
- Gas fired central heating
- 3 x balconies
- Designated parking
- Located in a nice quiet community within walking distance of all local amenities
BER Details
BER: B3 BER No.11607860 Energy Performance Indicator:130.62 kWh/m²/yr
Accommodation
Living room 4.28m X 4.27m
Kitchen 4.3m x 3.61m
Dining room 4.09 x 3.58m
Foyer 4.82m x 2.45m
Guest w.c. 1.73m x 1.48m
Master bedroom 5.07m x 2.91m
Bedroom 2 3.99m x 3.05m
Bedroom 3 3.06m x 3.04m
Main bathroom 2.01m x 1.87m
Ensuite 2.72m x 0.81m
Viewing Details
Viewing is highly recommended, by appointment only.
Please respond by email and we will be in contact to arrange a viewing of this stunning family home!
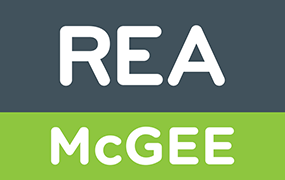
PSRA Licence No: 002939
Get in touch
Use the form below to get in touch with REA McGee (Dublin West) or call them on (01) 405 7700
