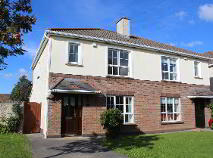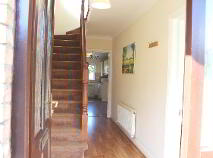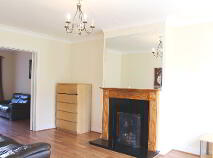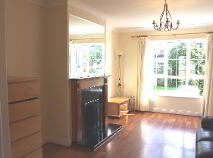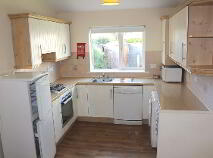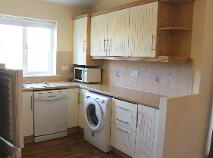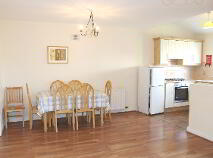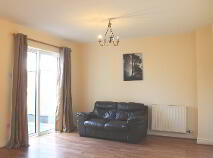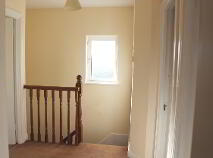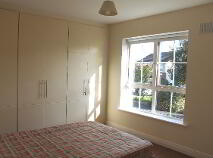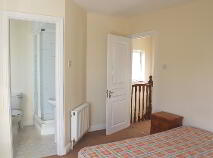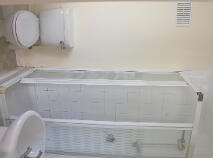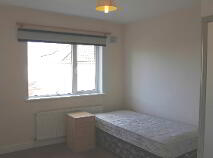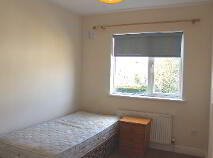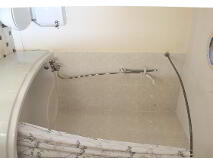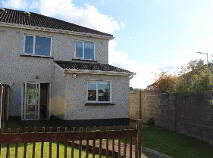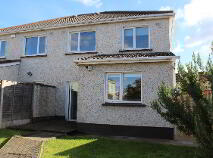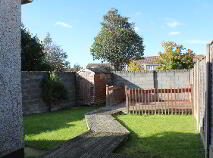Cookie Policy: This site uses cookies to store information on your computer. Read more
Sold
Back to Search results
1 Oldbridge Walk Lucan, County Dublin , K78 WD99
At a glance...
- Semi Detached House
- Three Bed / Three Bath
- GFCH
- Double Glazed PVC Windows throughout
- Front and rear garden
- Low Maintenance Exterior
- Total Floor Area: c100sqm
Read More
Description
REA McGee is delighted to present 1 Oldbridge Walk to the sales market. The property briefly comprises of entrance hallway and Guest WC, living room, kitchen / Dining room, upstairs; master bedroom with ensuite bathroom, double bedroom, single bedroom and bathroom. Oldbridge is a modern well maintained development, located close to Griffeen Avenue and local shops within short drive to Lucan Village, easy access to both N7 & N4 with access to M50 Motorway Network, serviced by Dublin Bus Routes close by. Great local amenities, schools, sport and leisure, Griffeen Valley Park, many retail and commercial business parks nearby as well as Liffey Valley Shopping Centre and retail park.
Viewing is highly recommended by appointment through REA McGee 01 4057700
Features
Semi Detached House
Three Bed / Three Bath
GFCH
Double Glazed PVC Windows throughout
Front and rear garden
Low Maintenance Exterior
Total Floor Area: c100sqm
BER Details
BER: C2 BER No.113447759 Energy Performance Indicator:199.62 kWh/m²/yr
Accommodation
Entrance hallway & Landing
Entrance hallway with laminate floor, carpeted stairs and landing, coved ceiling, alarm, Hot press access to attic.
Guest WC: WC, WHB.
Living Room
3.5m x 4.8m
Bright reception with feature open fire place, laminate flooring, coved ceiling, double doors to...
Kitchen / Dining room
Kitchen: 2.39m x 2.28m
Fully fitted floor and wall units, tiled splash-back, plumbed for washing machine, dish washer, gas hob, electric oven.
Dining Room: 5.5m x 3.6m
Spacious dining room, laminate floor, patio door to rear garden.
Bedroom 1
3.1m x 3m
Master bedroom to the front of the property, fitted wardrobes, carpeted floor.
Ensuite Bathroom: WC, WHB, Shower, partly tiled
Bedroom 2
3m x 3.34m
Double bedroom to the rear of the property, carpet floor, fitted wardrobes.
Bedroom 3
3m x 2.38m
Single bedroom to the rear of the property, carpet floor.
Bathroom
WC, WHB, corner bath, partly tiled, extractor fan..
Garden:
Front garden laid in lawn with mature shrubs and hedging, off street parking, pedestrian access to rear garden, laid in lawn with decked dining area.
Description
Description
REA McGee is delighted to present 1 Oldbridge Walk to the sales market. The property briefly comprises of entrance hallway and Guest WC, living room, kitchen / Dining room, upstairs; master bedroom with ensuite bathroom, double bedroom, single bedroom and bathroom. Oldbridge is a modern well maintained development, located close to Griffeen Avenue and local shops within short drive to Lucan Village, easy access to both N7 & N4 with access to M50 Motorway Network, serviced by Dublin Bus Routes close by. Great local amenities, schools, sport and leisure, Griffeen Valley Park, many retail and commercial business parks nearby as well as Liffey Valley Shopping Centre and retail park.
Viewing is highly recommended by appointment through REA McGee 01 4057700
Features
Semi Detached House
Three Bed / Three Bath
GFCH
Double Glazed PVC Windows throughout
Front and rear garden
Low Maintenance Exterior
Total Floor Area: c100sqm
BER Details
BER: C2 BER No.113447759 Energy Performance Indicator:199.62 kWh/m²/yr
Accommodation
Entrance hallway & Landing
Entrance hallway with laminate floor, carpeted stairs and landing, coved ceiling, alarm, Hot press access to attic.
Guest WC: WC, WHB.
Living Room
3.5m x 4.8m
Bright reception with feature open fire place, laminate flooring, coved ceiling, double doors to...
Kitchen / Dining room
Kitchen: 2.39m x 2.28m
Fully fitted floor and wall units, tiled splash-back, plumbed for washing machine, dish washer, gas hob, electric oven.
Dining Room: 5.5m x 3.6m
Spacious dining room, laminate floor, patio door to rear garden.
Bedroom 1
3.1m x 3m
Master bedroom to the front of the property, fitted wardrobes, carpeted floor.
Ensuite Bathroom: WC, WHB, Shower, partly tiled
Bedroom 2
3m x 3.34m
Double bedroom to the rear of the property, carpet floor, fitted wardrobes.
Bedroom 3
3m x 2.38m
Single bedroom to the rear of the property, carpet floor.
Bathroom
WC, WHB, corner bath, partly tiled, extractor fan..
Garden:
Front garden laid in lawn with mature shrubs and hedging, off street parking, pedestrian access to rear garden, laid in lawn with decked dining area.
BER details
BER Rating:
BER No.: 113447759
Energy Performance Indicator: 199.62 kWh/m²/yr
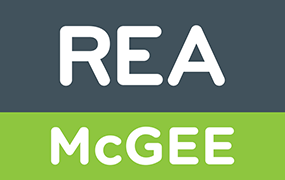
PSRA Licence No: 002939
Get in touch
Use the form below to get in touch with REA McGee (Dublin West) or call them on (01) 405 7700
